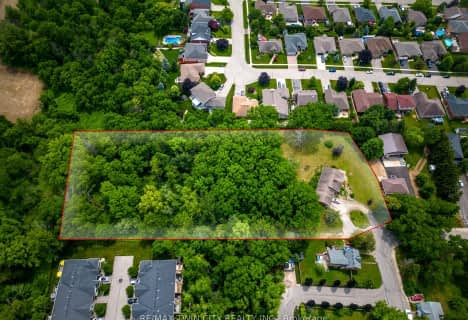
W Ross Macdonald Provincial School for Elementary
Elementary: Provincial
7.08 km
Dr John Seaton Senior Public School
Elementary: Public
8.13 km
Branlyn Community School
Elementary: Public
8.43 km
Notre Dame School
Elementary: Catholic
8.47 km
St George-German Public School
Elementary: Public
3.84 km
Banbury Heights School
Elementary: Public
7.65 km
W Ross Macdonald Deaf Blind Secondary School
Secondary: Provincial
7.08 km
W Ross Macdonald Provincial Secondary School
Secondary: Provincial
7.08 km
Grand Erie Learning Alternatives
Secondary: Public
12.03 km
Tollgate Technological Skills Centre Secondary School
Secondary: Public
11.64 km
Pauline Johnson Collegiate and Vocational School
Secondary: Public
12.99 km
North Park Collegiate and Vocational School
Secondary: Public
10.51 km

