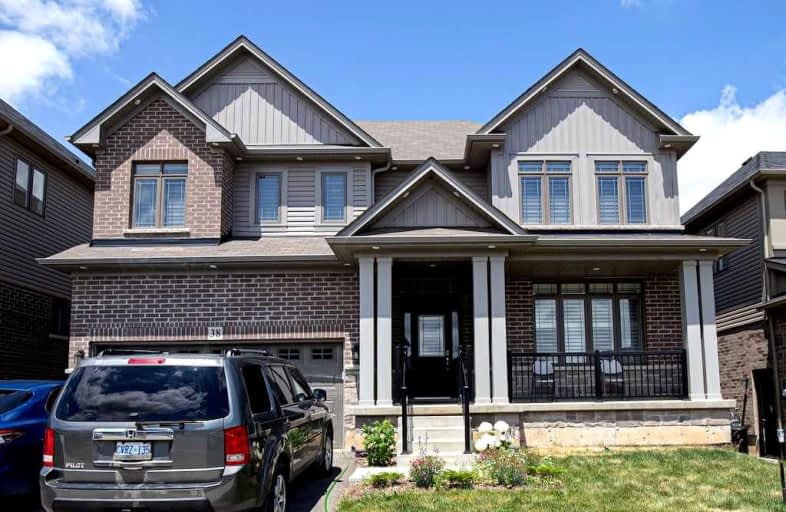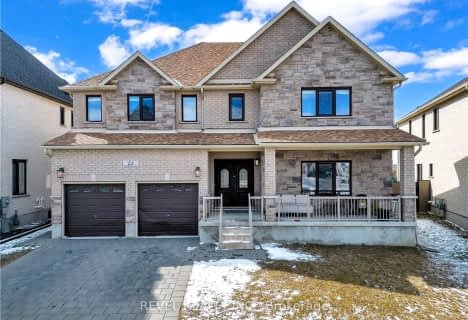
Holy Family School
Elementary: Catholic
3.71 km
Paris Central Public School
Elementary: Public
2.35 km
St. Theresa School
Elementary: Catholic
6.32 km
Sacred Heart Catholic Elementary School
Elementary: Catholic
6.73 km
North Ward School
Elementary: Public
3.72 km
Cobblestone Elementary School
Elementary: Public
1.39 km
Tollgate Technological Skills Centre Secondary School
Secondary: Public
7.50 km
Paris District High School
Secondary: Public
3.36 km
St John's College
Secondary: Catholic
7.50 km
North Park Collegiate and Vocational School
Secondary: Public
9.47 km
Brantford Collegiate Institute and Vocational School
Secondary: Public
9.25 km
Assumption College School School
Secondary: Catholic
8.84 km
$
$1,189,900
- 4 bath
- 5 bed
- 2500 sqft
Lot 282 Street D (Hitchman) Street, Brant, Ontario • N3L 0B5 • Paris














