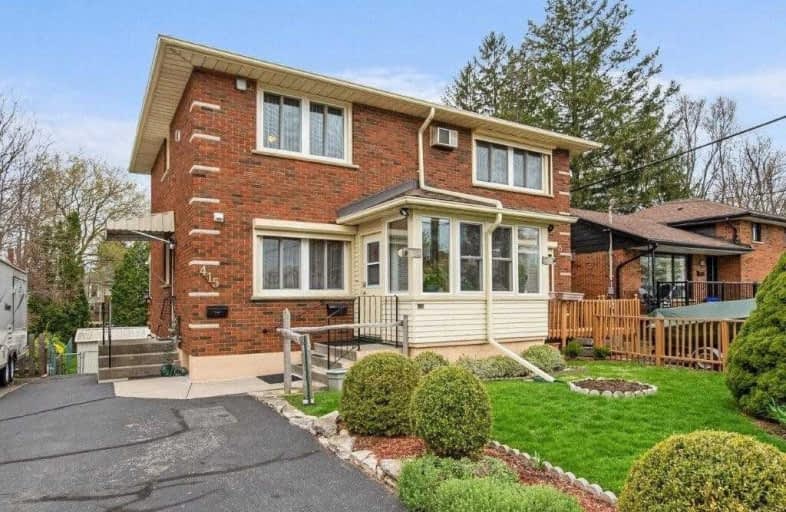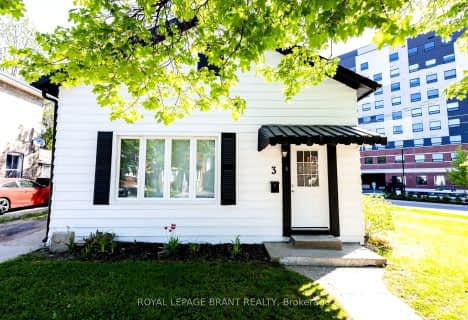
Echo Place Public School
Elementary: Public
0.60 km
St. Peter School
Elementary: Catholic
1.56 km
Holy Cross School
Elementary: Catholic
0.36 km
Major Ballachey Public School
Elementary: Public
1.05 km
King George School
Elementary: Public
0.78 km
Woodman-Cainsville School
Elementary: Public
0.56 km
St. Mary Catholic Learning Centre
Secondary: Catholic
1.17 km
Grand Erie Learning Alternatives
Secondary: Public
1.08 km
Pauline Johnson Collegiate and Vocational School
Secondary: Public
0.44 km
St John's College
Secondary: Catholic
4.40 km
North Park Collegiate and Vocational School
Secondary: Public
3.28 km
Brantford Collegiate Institute and Vocational School
Secondary: Public
2.79 km














