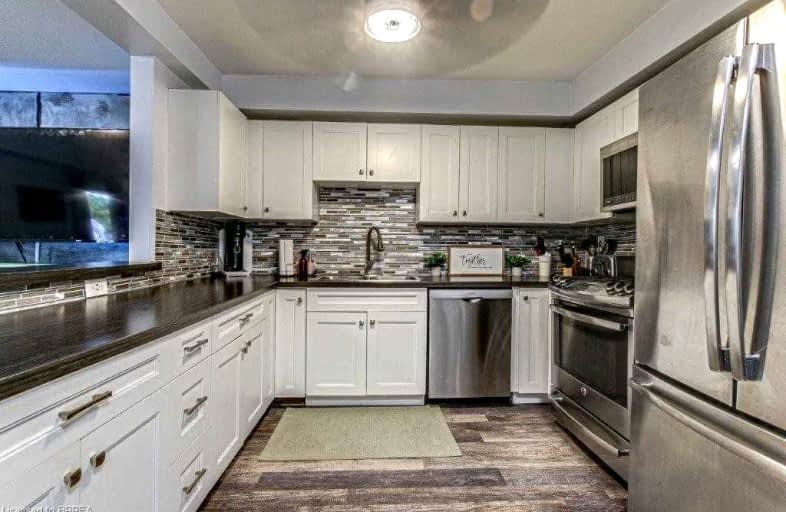
Holy Family School
Elementary: Catholic
0.14 km
Paris Central Public School
Elementary: Public
1.46 km
Glen Morris Central Public School
Elementary: Public
8.26 km
Sacred Heart Catholic Elementary School
Elementary: Catholic
3.11 km
North Ward School
Elementary: Public
0.57 km
Cobblestone Elementary School
Elementary: Public
3.11 km
W Ross Macdonald Deaf Blind Secondary School
Secondary: Provincial
9.76 km
W Ross Macdonald Provincial Secondary School
Secondary: Provincial
9.76 km
Tollgate Technological Skills Centre Secondary School
Secondary: Public
9.60 km
Paris District High School
Secondary: Public
0.57 km
St John's College
Secondary: Catholic
9.83 km
Assumption College School School
Secondary: Catholic
12.21 km


