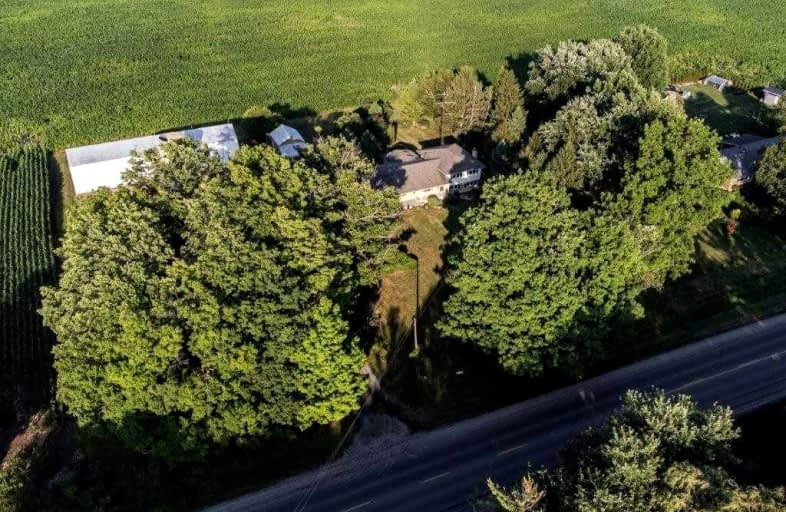
Boston Public School
Elementary: Public
5.30 km
Mount Pleasant School
Elementary: Public
5.32 km
St. Basil Catholic Elementary School
Elementary: Catholic
8.35 km
St. Gabriel Catholic (Elementary) School
Elementary: Catholic
9.62 km
Walter Gretzky Elementary School
Elementary: Public
8.12 km
Ryerson Heights Elementary School
Elementary: Public
9.60 km
St. Mary Catholic Learning Centre
Secondary: Catholic
11.59 km
Grand Erie Learning Alternatives
Secondary: Public
12.92 km
Waterford District High School
Secondary: Public
12.19 km
Pauline Johnson Collegiate and Vocational School
Secondary: Public
12.04 km
Brantford Collegiate Institute and Vocational School
Secondary: Public
11.74 km
Assumption College School School
Secondary: Catholic
9.34 km


