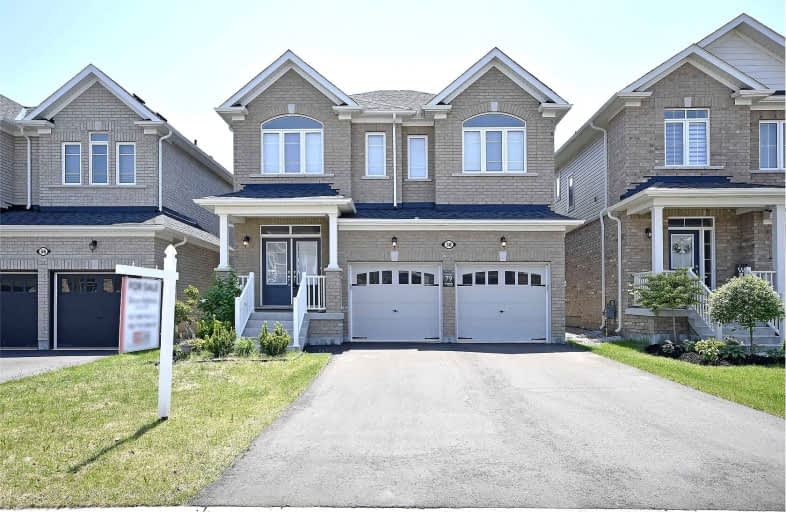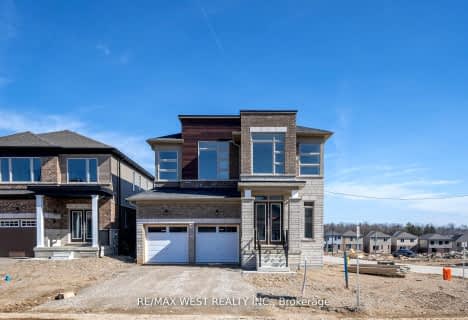
Holy Family School
Elementary: Catholic
1.40 km
Paris Central Public School
Elementary: Public
2.75 km
Glen Morris Central Public School
Elementary: Public
7.36 km
Sacred Heart Catholic Elementary School
Elementary: Catholic
2.04 km
North Ward School
Elementary: Public
1.52 km
Cobblestone Elementary School
Elementary: Public
4.34 km
W Ross Macdonald Deaf Blind Secondary School
Secondary: Provincial
9.30 km
W Ross Macdonald Provincial Secondary School
Secondary: Provincial
9.30 km
Tollgate Technological Skills Centre Secondary School
Secondary: Public
10.54 km
Paris District High School
Secondary: Public
1.79 km
St John's College
Secondary: Catholic
10.82 km
Assumption College School School
Secondary: Catholic
13.40 km







