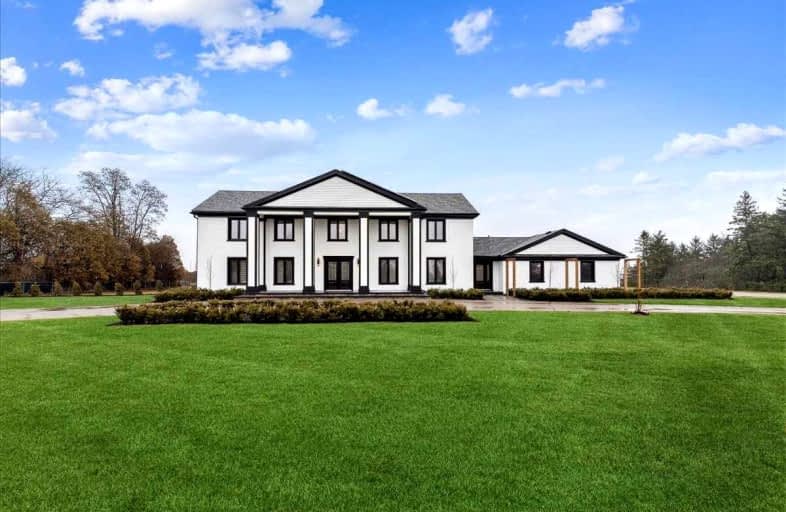Car-Dependent
- Almost all errands require a car.
Somewhat Bikeable
- Most errands require a car.

Paris Central Public School
Elementary: PublicSt. Theresa School
Elementary: CatholicBlessed Sacrament School
Elementary: CatholicNorth Ward School
Elementary: PublicCobblestone Elementary School
Elementary: PublicBurford District Elementary School
Elementary: PublicTollgate Technological Skills Centre Secondary School
Secondary: PublicParis District High School
Secondary: PublicSt John's College
Secondary: CatholicNorth Park Collegiate and Vocational School
Secondary: PublicBrantford Collegiate Institute and Vocational School
Secondary: PublicAssumption College School School
Secondary: Catholic-
Legends Tap House
1084 Rest Acres Road, Paris, ON N3L 4G7 5.62km -
Cobblestone Public House
111 Grand River Street N, Paris, ON N3L 2M6 7.28km -
The Olde School Restaurant
687 Powerline Road, Brantford, ON N3V 0A4 7.5km
-
Dog-Eared Café
121 Grand River Street N, Brant, ON N3L 2R2 7.29km -
McDonald's
440 Colborne Street West, Unit 1, Brantford, ON N3T 0J2 7.87km -
Tim Horton
177 Paris Road, Brantford, ON N3R 1J2 8.75km
-
Terrace Hill Pharmacy
217 Terrace Hill Street, Brantford, ON N3R 1G8 9.72km -
Shoppers Drug Mart
269 Clarence Street, Brantford, ON N3R 3T6 10.9km -
Grand Pharmacy
304 Saint Andrews Street, Cambridge, ON N1S 1P3 24.32km
-
Cravin A Burger
121 King Street, Burford, ON N0E 4.24km -
Godfathers
423 Maple Avenue S, Burford, ON N0E 1A0 4.28km -
Tito's Pizza Store
127 King Street, Burford, ON N0E 1A0 4.31km
-
Oakhill Marketplace
39 King George Rd, Brantford, ON N3R 5K2 10.11km -
Cambridge Centre
355 Hespeler Road, Cambridge, ON N1R 7N8 29.71km -
Smart Centre
22 Pinebush Road, Cambridge, ON N1R 6J5 31.5km
-
The Windmill Country Market
701 Mount Pleasant Road RR 1, Mount Pleasant, ON N0E 1K0 8.44km -
Freshco
50 Market Street S, Brantford, ON N3S 2E3 10.53km -
Zehrs
290 King George Road, Brantford, ON N3R 5L8 10.71km
-
Winexpert Kitchener
645 Westmount Road E, Unit 2, Kitchener, ON N2E 3S3 33.7km -
The Beer Store
875 Highland Road W, Kitchener, ON N2N 2Y2 35.33km -
Downtown Kitchener Ribfest & Craft Beer Show
Victoria Park, Victoria Park, ON N2G 36.59km
-
Shell
279 Grand River Street N, Paris, ON N3L 2N9 8.97km -
Shell
321 Street Paul Avenue, Brantford, ON N3R 4M9 9.61km -
Ken's Towing
67 Henry Street, Brantford, ON N3S 5C6 11.52km
-
Galaxy Cinemas Brantford
300 King George Road, Brantford, ON N3R 5L8 10.82km -
Gallery Cinemas
15 Perry Street, Woodstock, ON N4S 3C1 29.9km -
Galaxy Cinemas Cambridge
355 Hespeler Road, Cambridge, ON N1R 8J9 29.98km
-
Idea Exchange
12 Water Street S, Cambridge, ON N1R 3C5 26.2km -
Public Libraries
150 Pioneer Drive, Kitchener, ON N2P 2C2 29.73km -
Woodstock Public Library
445 Hunter Street, Woodstock, ON N4S 4G7 29.88km
-
Cambridge Memorial Hospital
700 Coronation Boulevard, Cambridge, ON N1R 3G2 28.2km -
Woodstock Hospital
310 Juliana Drive, Woodstock, ON N4V 0A4 29.53km -
Hospital Medical Clinic
333 Athlone Avenue, Woodstock, ON N4V 0B8 29.76km
-
Playpower LT Canada Inc
326 Grand River St N, Paris ON N3L 3R7 6.16km -
Optimist Park
3 Catherine St (Creeden St), Paris ON 6.43km -
Lion's Park
96 Laurel St, Paris ON N3L 3K2 7km
-
CIBC
113 King St E (Maple Ave. S.), Burford ON N0E 1A0 4.22km -
CIBC
99 King Edward St, Paris ON N3L 0A1 6.4km -
TD Bank Financial Group
53 Grand River St N (Mechanic St.), Paris ON N3L 2M3 7.17km


