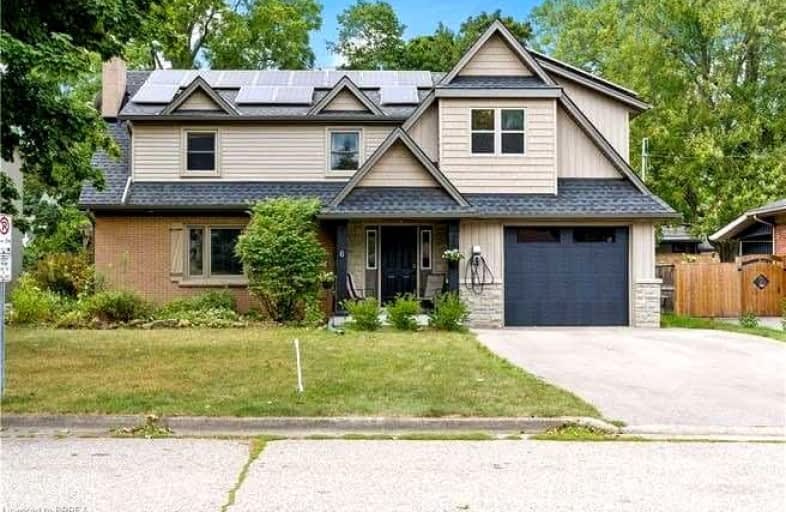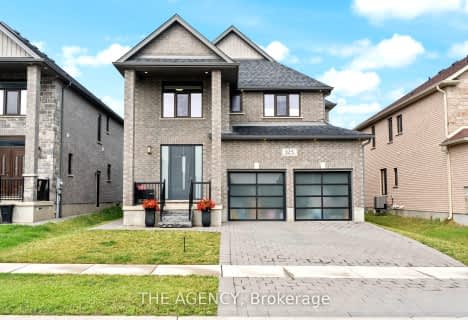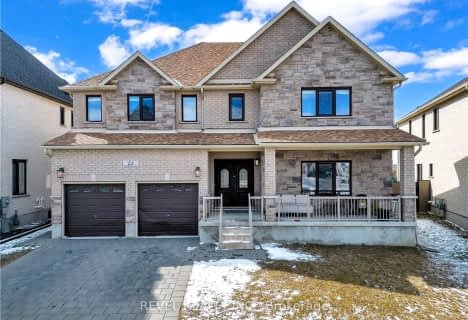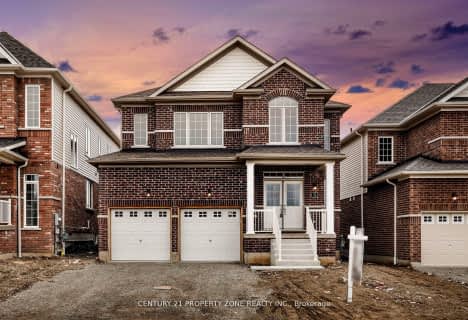
Video Tour

Holy Family School
Elementary: Catholic
0.70 km
Paris Central Public School
Elementary: Public
0.81 km
Glen Morris Central Public School
Elementary: Public
8.56 km
Sacred Heart Catholic Elementary School
Elementary: Catholic
3.94 km
North Ward School
Elementary: Public
1.13 km
Cobblestone Elementary School
Elementary: Public
2.63 km
W Ross Macdonald Deaf Blind Secondary School
Secondary: Provincial
9.74 km
W Ross Macdonald Provincial Secondary School
Secondary: Provincial
9.74 km
Tollgate Technological Skills Centre Secondary School
Secondary: Public
8.81 km
Paris District High School
Secondary: Public
0.28 km
St John's College
Secondary: Catholic
9.03 km
Assumption College School School
Secondary: Catholic
11.38 km












