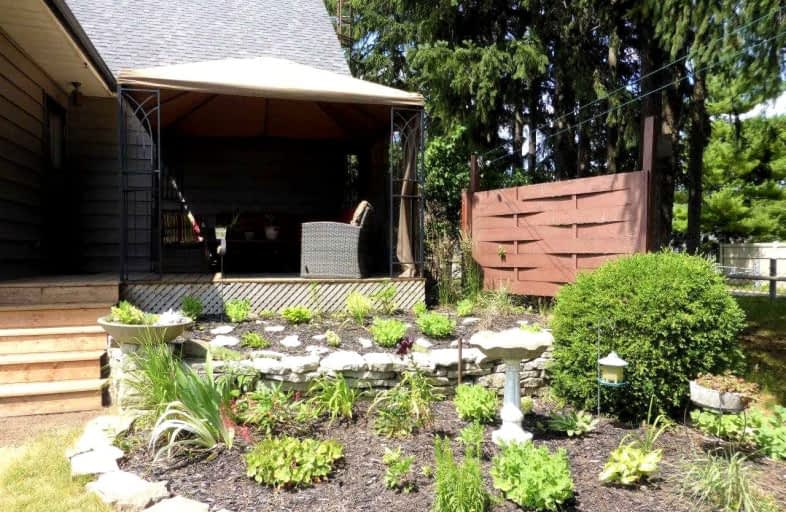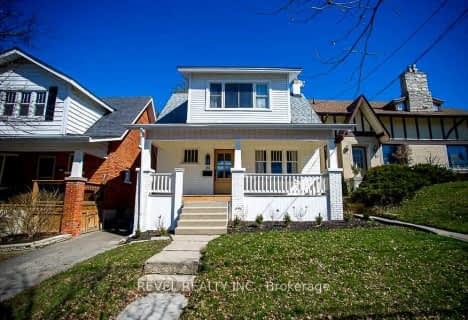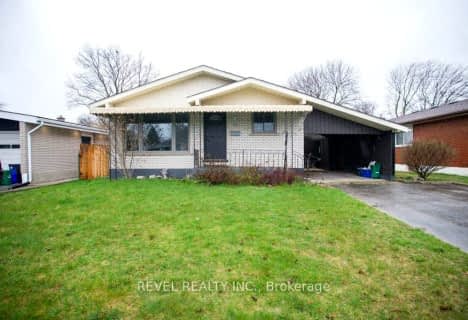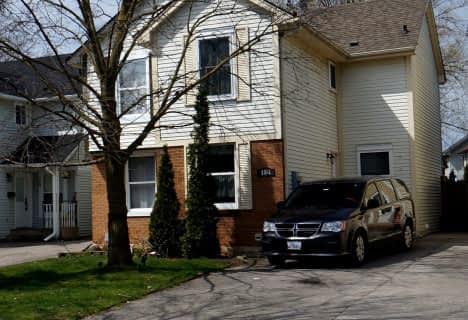
St. Patrick School
Elementary: Catholic
0.88 km
Greenbrier Public School
Elementary: Public
1.19 km
Grandview Public School
Elementary: Public
1.27 km
Prince Charles Public School
Elementary: Public
1.23 km
Centennial-Grand Woodlands School
Elementary: Public
0.86 km
St. Pius X Catholic Elementary School
Elementary: Catholic
0.47 km
St. Mary Catholic Learning Centre
Secondary: Catholic
3.65 km
Grand Erie Learning Alternatives
Secondary: Public
2.61 km
Tollgate Technological Skills Centre Secondary School
Secondary: Public
1.42 km
St John's College
Secondary: Catholic
1.77 km
North Park Collegiate and Vocational School
Secondary: Public
0.61 km
Brantford Collegiate Institute and Vocational School
Secondary: Public
2.86 km














