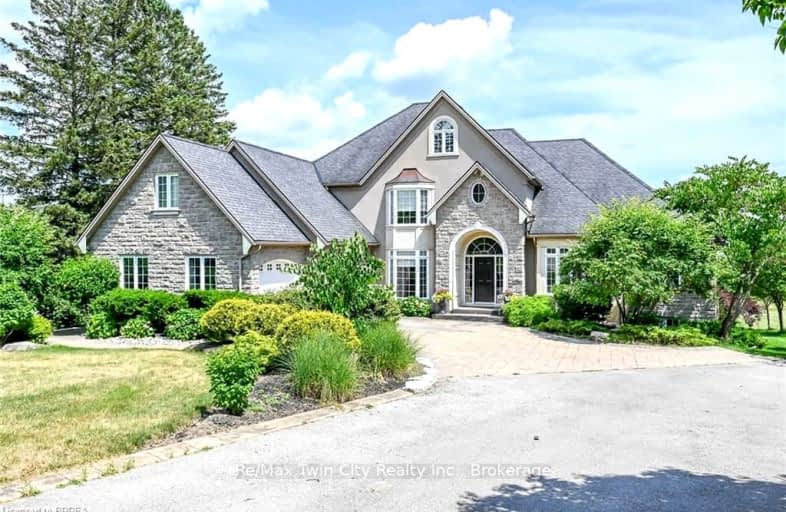Car-Dependent
- Almost all errands require a car.
0
/100
Somewhat Bikeable
- Almost all errands require a car.
9
/100

St. Theresa School
Elementary: Catholic
1.50 km
Mount Pleasant School
Elementary: Public
4.14 km
St. Basil Catholic Elementary School
Elementary: Catholic
2.41 km
St. Gabriel Catholic (Elementary) School
Elementary: Catholic
2.65 km
Walter Gretzky Elementary School
Elementary: Public
2.36 km
Ryerson Heights Elementary School
Elementary: Public
2.37 km
St. Mary Catholic Learning Centre
Secondary: Catholic
6.51 km
Tollgate Technological Skills Centre Secondary School
Secondary: Public
6.25 km
St John's College
Secondary: Catholic
5.63 km
North Park Collegiate and Vocational School
Secondary: Public
7.64 km
Brantford Collegiate Institute and Vocational School
Secondary: Public
5.11 km
Assumption College School School
Secondary: Catholic
2.34 km



