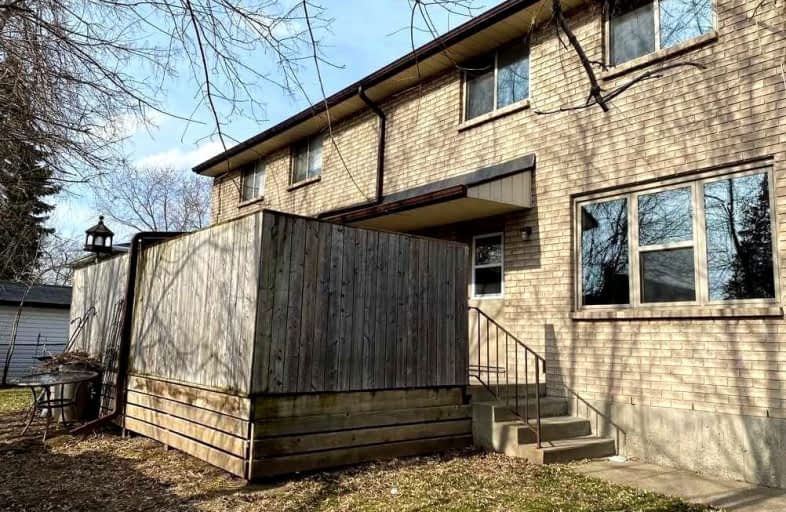
Central Public School
Elementary: Public
2.11 km
ÉÉC Sainte-Marguerite-Bourgeoys-Brantfrd
Elementary: Catholic
0.22 km
Princess Elizabeth Public School
Elementary: Public
0.93 km
Bellview Public School
Elementary: Public
1.72 km
Agnes Hodge Public School
Elementary: Public
0.21 km
Dufferin Public School
Elementary: Public
2.08 km
St. Mary Catholic Learning Centre
Secondary: Catholic
2.13 km
Grand Erie Learning Alternatives
Secondary: Public
3.25 km
Pauline Johnson Collegiate and Vocational School
Secondary: Public
3.01 km
St John's College
Secondary: Catholic
4.03 km
Brantford Collegiate Institute and Vocational School
Secondary: Public
1.86 km
Assumption College School School
Secondary: Catholic
2.22 km


