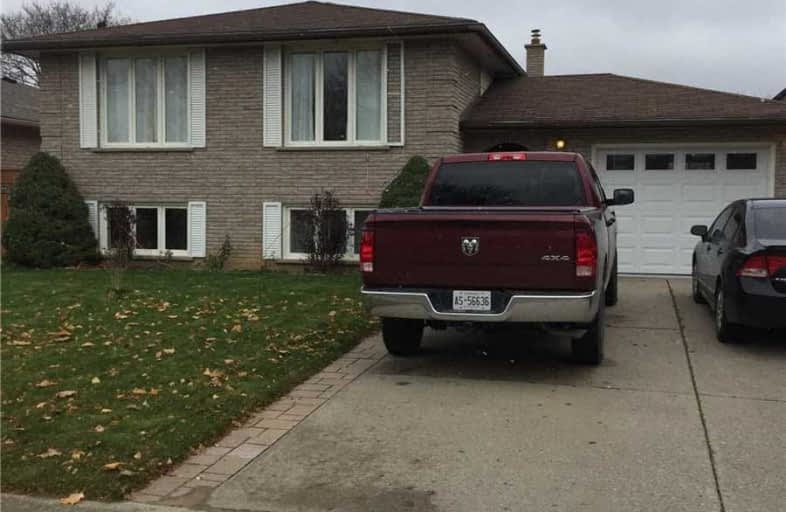
St. Patrick School
Elementary: Catholic
0.52 km
Resurrection School
Elementary: Catholic
0.87 km
Prince Charles Public School
Elementary: Public
1.18 km
Centennial-Grand Woodlands School
Elementary: Public
0.91 km
Cedarland Public School
Elementary: Public
1.42 km
Brier Park Public School
Elementary: Public
0.34 km
St. Mary Catholic Learning Centre
Secondary: Catholic
3.82 km
Grand Erie Learning Alternatives
Secondary: Public
2.52 km
Tollgate Technological Skills Centre Secondary School
Secondary: Public
2.74 km
Pauline Johnson Collegiate and Vocational School
Secondary: Public
3.83 km
North Park Collegiate and Vocational School
Secondary: Public
0.81 km
Brantford Collegiate Institute and Vocational School
Secondary: Public
3.67 km


