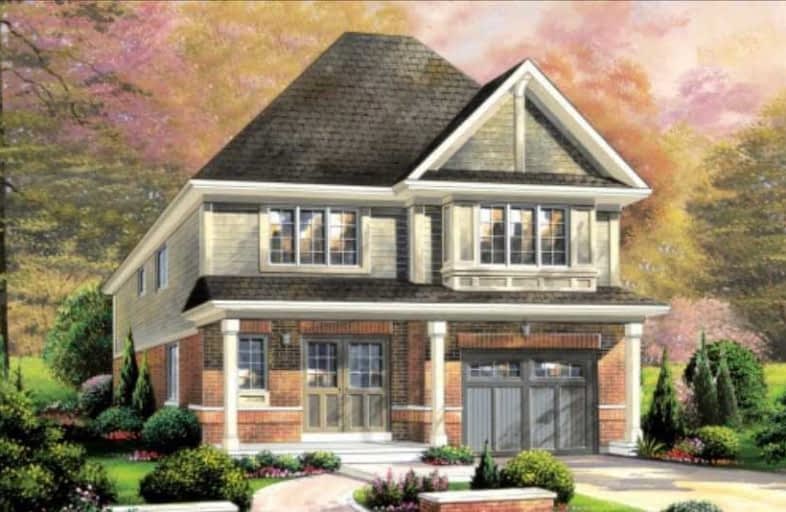
St. Theresa School
Elementary: Catholic
2.50 km
Mount Pleasant School
Elementary: Public
3.52 km
St. Basil Catholic Elementary School
Elementary: Catholic
1.01 km
St. Gabriel Catholic (Elementary) School
Elementary: Catholic
1.72 km
Walter Gretzky Elementary School
Elementary: Public
0.94 km
Ryerson Heights Elementary School
Elementary: Public
1.50 km
St. Mary Catholic Learning Centre
Secondary: Catholic
5.52 km
Grand Erie Learning Alternatives
Secondary: Public
6.44 km
Tollgate Technological Skills Centre Secondary School
Secondary: Public
6.16 km
St John's College
Secondary: Catholic
5.50 km
Brantford Collegiate Institute and Vocational School
Secondary: Public
4.42 km
Assumption College School School
Secondary: Catholic
1.33 km



