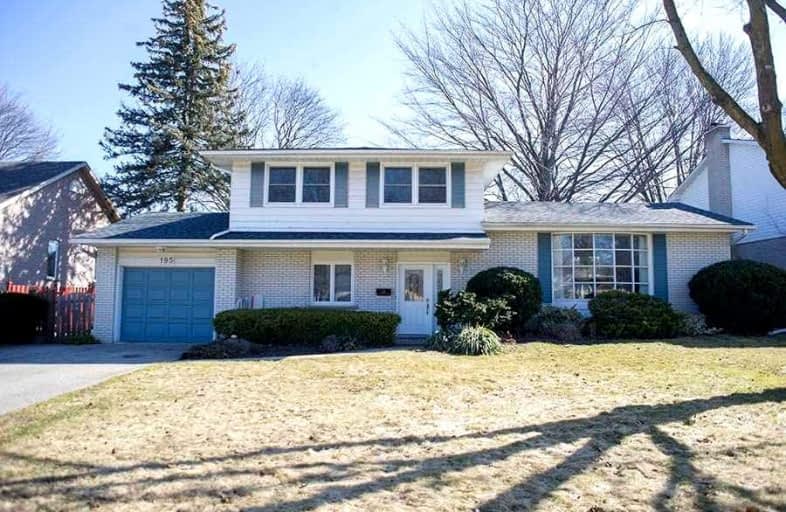
Video Tour

Resurrection School
Elementary: Catholic
0.79 km
Greenbrier Public School
Elementary: Public
0.59 km
Centennial-Grand Woodlands School
Elementary: Public
0.56 km
St. Leo School
Elementary: Catholic
0.41 km
Cedarland Public School
Elementary: Public
0.58 km
Brier Park Public School
Elementary: Public
1.13 km
St. Mary Catholic Learning Centre
Secondary: Catholic
4.81 km
Grand Erie Learning Alternatives
Secondary: Public
3.62 km
Tollgate Technological Skills Centre Secondary School
Secondary: Public
2.23 km
St John's College
Secondary: Catholic
2.80 km
North Park Collegiate and Vocational School
Secondary: Public
1.40 km
Brantford Collegiate Institute and Vocational School
Secondary: Public
4.18 km








