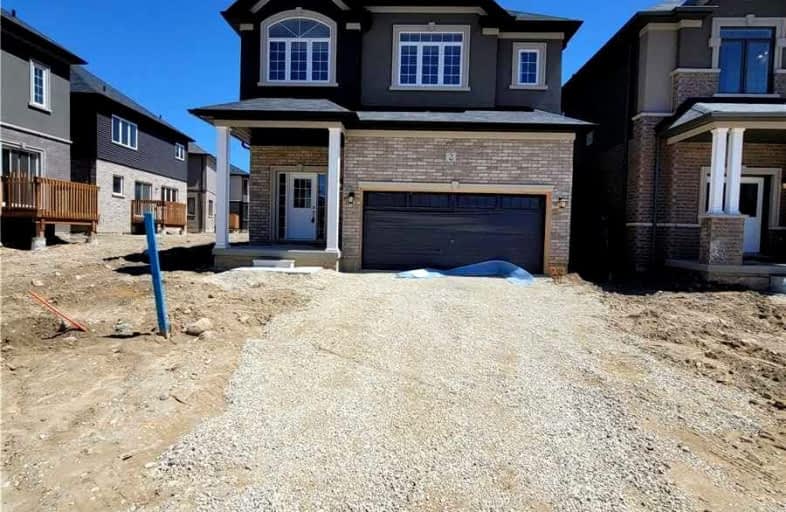
Christ The King Catholic School
Elementary: Catholic
1.89 km
Thorn Lodge Public School
Elementary: Public
1.33 km
Homelands Senior Public School
Elementary: Public
1.78 km
Garthwood Park Public School
Elementary: Public
1.78 km
St Francis of Assisi School
Elementary: Catholic
1.88 km
Joshua Creek Public School
Elementary: Public
1.87 km
Erindale Secondary School
Secondary: Public
3.31 km
Clarkson Secondary School
Secondary: Public
2.88 km
Iona Secondary School
Secondary: Catholic
2.89 km
Loyola Catholic Secondary School
Secondary: Catholic
3.15 km
Oakville Trafalgar High School
Secondary: Public
4.69 km
Iroquois Ridge High School
Secondary: Public
2.88 km



