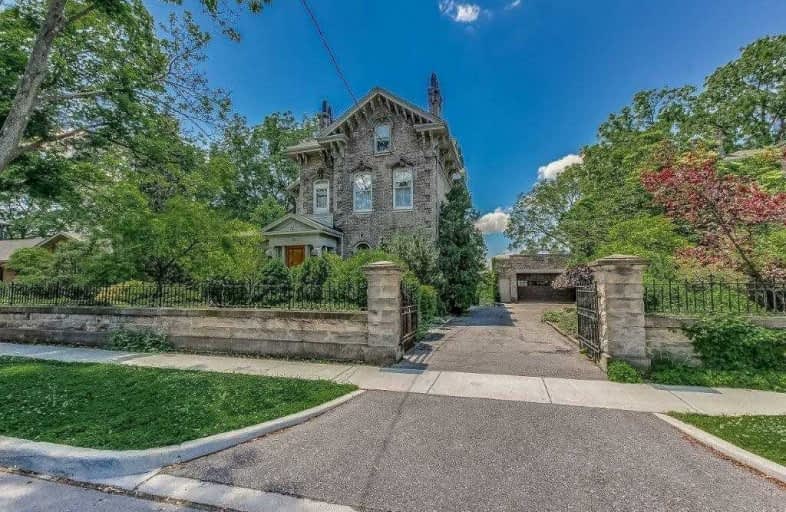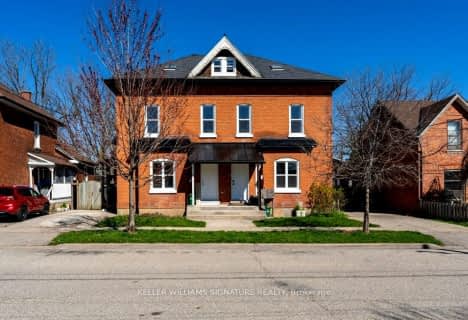
Christ the King School
Elementary: Catholic
0.75 km
Graham Bell-Victoria Public School
Elementary: Public
1.23 km
Central Public School
Elementary: Public
1.09 km
Grandview Public School
Elementary: Public
1.60 km
Lansdowne-Costain Public School
Elementary: Public
1.29 km
Dufferin Public School
Elementary: Public
0.44 km
St. Mary Catholic Learning Centre
Secondary: Catholic
2.10 km
Grand Erie Learning Alternatives
Secondary: Public
2.36 km
Tollgate Technological Skills Centre Secondary School
Secondary: Public
2.68 km
St John's College
Secondary: Catholic
2.13 km
North Park Collegiate and Vocational School
Secondary: Public
2.99 km
Brantford Collegiate Institute and Vocational School
Secondary: Public
0.24 km




