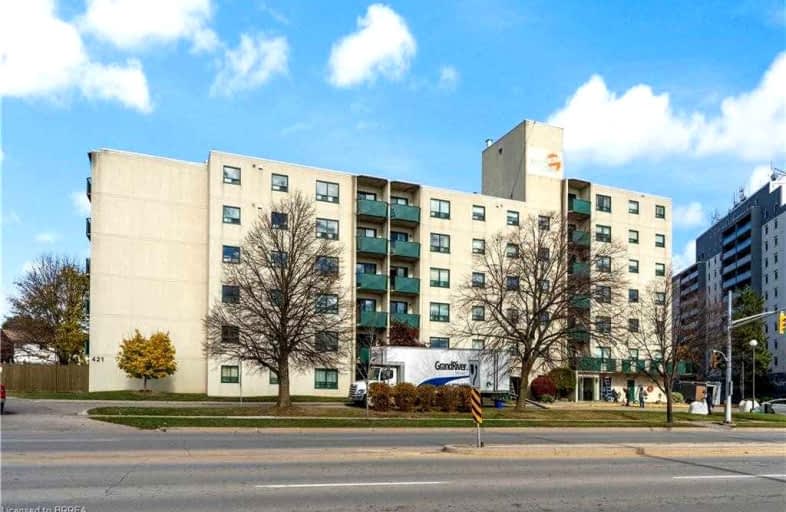
St. Patrick School
Elementary: Catholic
0.81 km
Resurrection School
Elementary: Catholic
1.12 km
Prince Charles Public School
Elementary: Public
1.23 km
Centennial-Grand Woodlands School
Elementary: Public
1.30 km
Branlyn Community School
Elementary: Public
1.51 km
Brier Park Public School
Elementary: Public
0.58 km
St. Mary Catholic Learning Centre
Secondary: Catholic
3.73 km
Grand Erie Learning Alternatives
Secondary: Public
2.40 km
Tollgate Technological Skills Centre Secondary School
Secondary: Public
3.10 km
Pauline Johnson Collegiate and Vocational School
Secondary: Public
3.64 km
North Park Collegiate and Vocational School
Secondary: Public
1.11 km
Brantford Collegiate Institute and Vocational School
Secondary: Public
3.77 km








