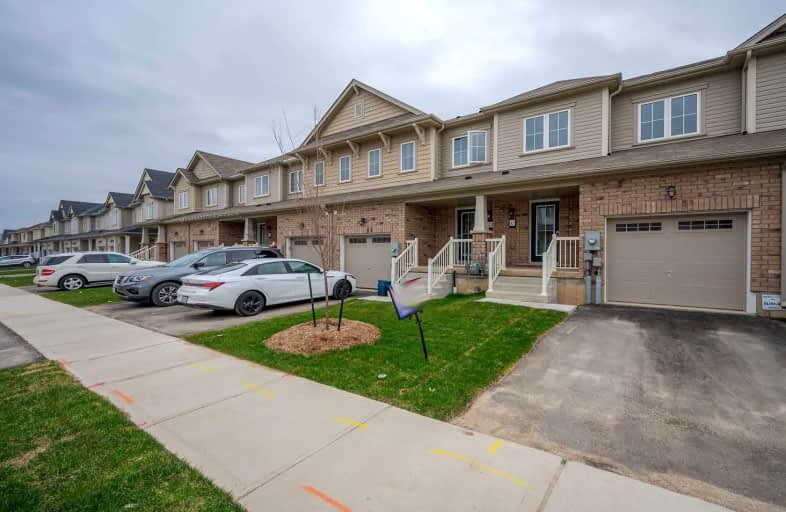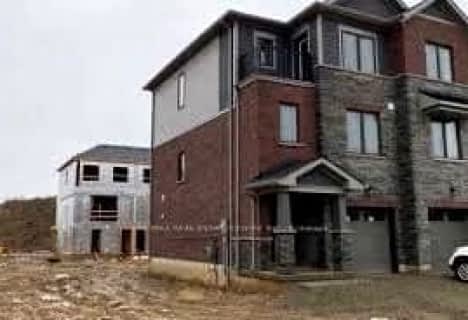
St. Theresa School
Elementary: Catholic
2.68 km
Mount Pleasant School
Elementary: Public
3.52 km
St. Basil Catholic Elementary School
Elementary: Catholic
0.78 km
St. Gabriel Catholic (Elementary) School
Elementary: Catholic
1.58 km
Walter Gretzky Elementary School
Elementary: Public
0.72 km
Ryerson Heights Elementary School
Elementary: Public
1.39 km
St. Mary Catholic Learning Centre
Secondary: Catholic
5.34 km
Grand Erie Learning Alternatives
Secondary: Public
6.29 km
Tollgate Technological Skills Centre Secondary School
Secondary: Public
6.13 km
St John's College
Secondary: Catholic
5.46 km
Brantford Collegiate Institute and Vocational School
Secondary: Public
4.29 km
Assumption College School School
Secondary: Catholic
1.19 km
$
$2,600
- 3 bath
- 4 bed
- 1500 sqft
82-620 Colborne Street West, Brantford, Ontario • N3T 5L5 • Brantford













