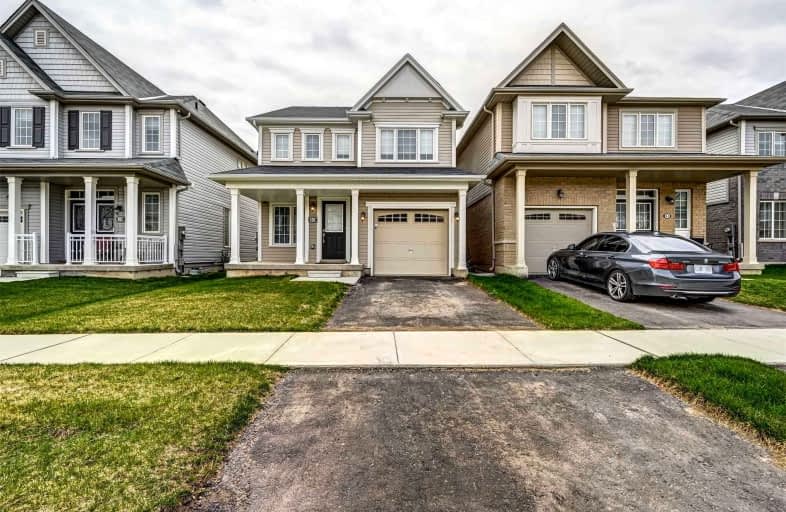Car-Dependent
- Almost all errands require a car.
2
/100
Somewhat Bikeable
- Most errands require a car.
37
/100

St. Theresa School
Elementary: Catholic
2.51 km
Mount Pleasant School
Elementary: Public
3.52 km
St. Basil Catholic Elementary School
Elementary: Catholic
1.01 km
St. Gabriel Catholic (Elementary) School
Elementary: Catholic
1.72 km
Walter Gretzky Elementary School
Elementary: Public
0.94 km
Ryerson Heights Elementary School
Elementary: Public
1.50 km
St. Mary Catholic Learning Centre
Secondary: Catholic
5.52 km
Grand Erie Learning Alternatives
Secondary: Public
6.45 km
Tollgate Technological Skills Centre Secondary School
Secondary: Public
6.17 km
St John's College
Secondary: Catholic
5.51 km
Brantford Collegiate Institute and Vocational School
Secondary: Public
4.43 km
Assumption College School School
Secondary: Catholic
1.33 km
-
Edith Montour Park
Longboat, Brantford ON 1.32km -
KSL Design
18 Spalding Dr, Brantford ON N3T 6B8 3.01km -
Cockshutt Park
Brantford ON 3.67km
-
Localcoin Bitcoin ATM - Hasty Market
164 Colborne St W, Brantford ON N3T 1L2 3.37km -
David Stapleton Rbc Mortgage Specialist
22 Colborne St, Brantford ON N3T 2G2 4.34km -
RBC Royal Bank
22 Colborne St, Brantford ON N3T 2G2 4.34km














