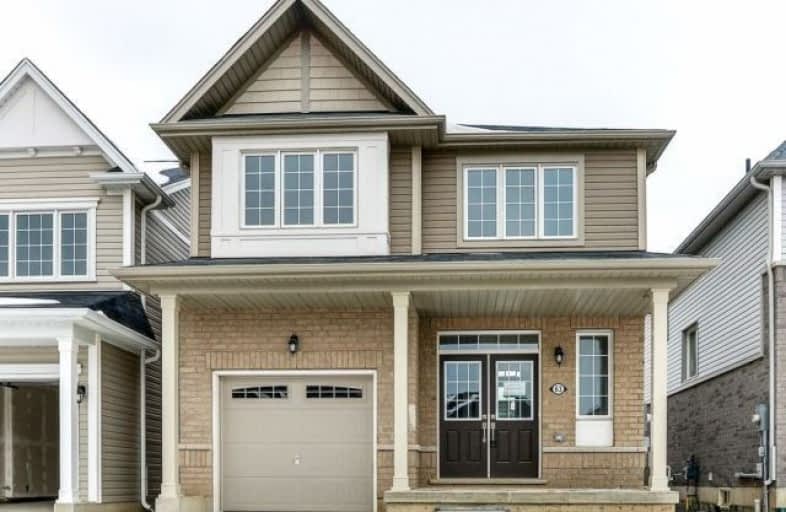
Joseph Gibbons Public School
Elementary: Public
0.61 km
Harrison Public School
Elementary: Public
2.31 km
Glen Williams Public School
Elementary: Public
2.67 km
Park Public School
Elementary: Public
0.63 km
Stewarttown Middle School
Elementary: Public
2.49 km
Holy Cross Catholic School
Elementary: Catholic
1.51 km
Jean Augustine Secondary School
Secondary: Public
9.25 km
Gary Allan High School - Halton Hills
Secondary: Public
1.66 km
Acton District High School
Secondary: Public
7.69 km
Christ the King Catholic Secondary School
Secondary: Catholic
2.32 km
Georgetown District High School
Secondary: Public
1.40 km
St Edmund Campion Secondary School
Secondary: Catholic
10.12 km


