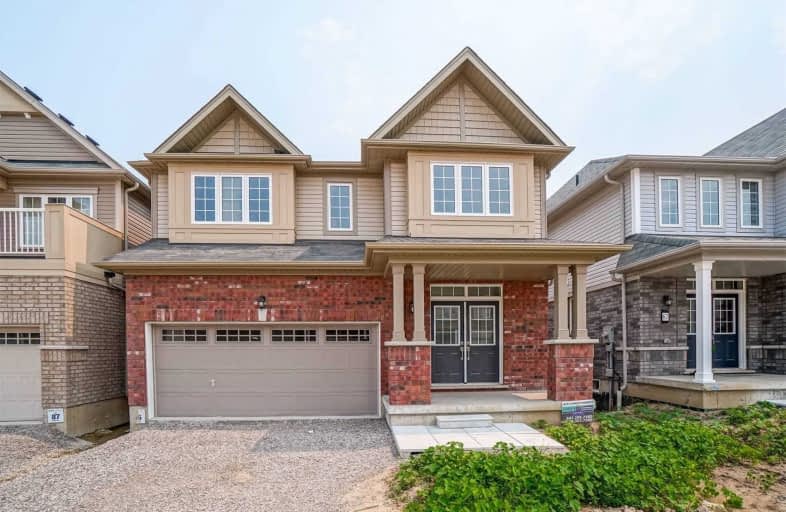
St. Theresa School
Elementary: Catholic
2.67 km
Mount Pleasant School
Elementary: Public
3.64 km
St. Basil Catholic Elementary School
Elementary: Catholic
0.70 km
St. Gabriel Catholic (Elementary) School
Elementary: Catholic
1.44 km
Walter Gretzky Elementary School
Elementary: Public
0.68 km
Ryerson Heights Elementary School
Elementary: Public
1.25 km
St. Mary Catholic Learning Centre
Secondary: Catholic
5.20 km
Grand Erie Learning Alternatives
Secondary: Public
6.14 km
Tollgate Technological Skills Centre Secondary School
Secondary: Public
6.00 km
St John's College
Secondary: Catholic
5.33 km
Brantford Collegiate Institute and Vocational School
Secondary: Public
4.15 km
Assumption College School School
Secondary: Catholic
1.05 km
$
$1,065,900
- 4 bath
- 5 bed
- 2000 sqft
Lot 9-47 Bellhouse Avenue, Brantford, Ontario • N3T 0T3 • Brantford














