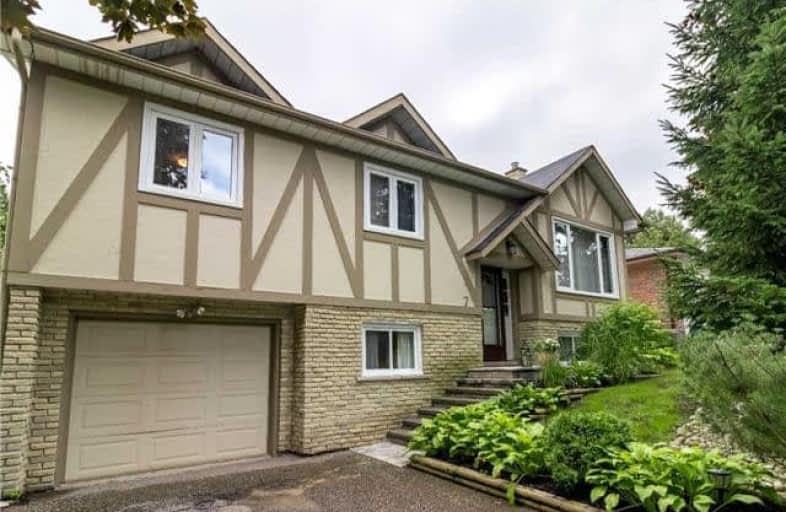
Christ the King School
Elementary: Catholic
2.14 km
ÉÉC Sainte-Marguerite-Bourgeoys-Brantfrd
Elementary: Catholic
1.19 km
Agnes Hodge Public School
Elementary: Public
1.08 km
St. Gabriel Catholic (Elementary) School
Elementary: Catholic
1.03 km
Dufferin Public School
Elementary: Public
1.65 km
Ryerson Heights Elementary School
Elementary: Public
1.30 km
St. Mary Catholic Learning Centre
Secondary: Catholic
2.85 km
Grand Erie Learning Alternatives
Secondary: Public
3.72 km
Tollgate Technological Skills Centre Secondary School
Secondary: Public
4.20 km
St John's College
Secondary: Catholic
3.56 km
Brantford Collegiate Institute and Vocational School
Secondary: Public
1.80 km
Assumption College School School
Secondary: Catholic
1.40 km














