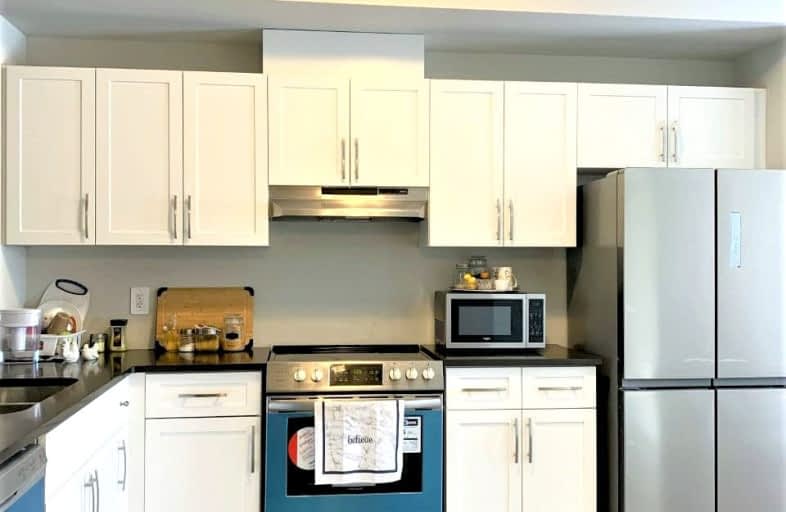Car-Dependent
- Almost all errands require a car.
18
/100
Bikeable
- Some errands can be accomplished on bike.
50
/100

Echo Place Public School
Elementary: Public
1.94 km
St. Peter School
Elementary: Catholic
0.91 km
Onondaga-Brant Public School
Elementary: Public
2.96 km
Holy Cross School
Elementary: Catholic
2.58 km
King George School
Elementary: Public
3.11 km
Woodman-Cainsville School
Elementary: Public
1.92 km
St. Mary Catholic Learning Centre
Secondary: Catholic
3.45 km
Grand Erie Learning Alternatives
Secondary: Public
3.17 km
Tollgate Technological Skills Centre Secondary School
Secondary: Public
6.58 km
Pauline Johnson Collegiate and Vocational School
Secondary: Public
2.49 km
North Park Collegiate and Vocational School
Secondary: Public
4.84 km
Brantford Collegiate Institute and Vocational School
Secondary: Public
5.14 km
-
Dogford Park
189 Gilkison St, Brantford ON 5.05km -
Cockshutt Park
Brantford ON 5.52km -
Cockshutt Park
Brantford ON 5.59km
-
BMO Bank of Montreal
195 Henry St, Brantford ON N3S 5C9 2.64km -
BMO Bank of Montreal
585 Colborne St, Brantford ON N3S 0K4 2.99km -
Scotiabank
61 Lynden Rd (at Wayne Gretzky Pkwy.), Brantford ON N3R 7J9 3.99km



