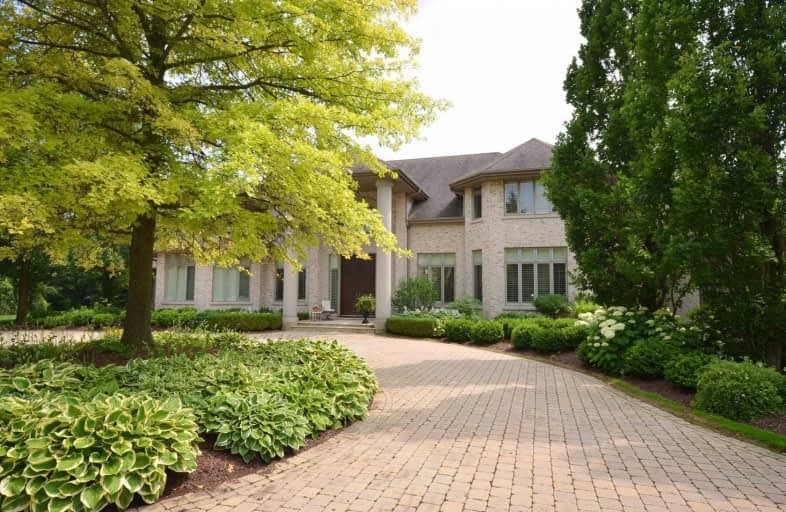
Christ the King School
Elementary: Catholic
1.93 km
Lansdowne-Costain Public School
Elementary: Public
1.39 km
James Hillier Public School
Elementary: Public
1.55 km
Russell Reid Public School
Elementary: Public
1.73 km
Our Lady of Providence Catholic Elementary School
Elementary: Catholic
2.23 km
Confederation Elementary School
Elementary: Public
1.27 km
Grand Erie Learning Alternatives
Secondary: Public
4.34 km
Tollgate Technological Skills Centre Secondary School
Secondary: Public
1.39 km
St John's College
Secondary: Catholic
1.04 km
North Park Collegiate and Vocational School
Secondary: Public
3.31 km
Brantford Collegiate Institute and Vocational School
Secondary: Public
2.89 km
Assumption College School School
Secondary: Catholic
4.20 km


