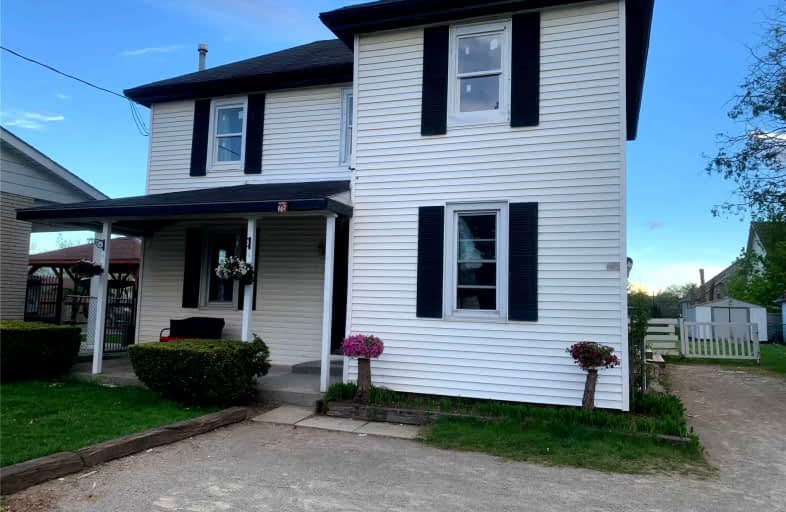
St. Patrick School
Elementary: Catholic
0.76 km
Greenbrier Public School
Elementary: Public
1.22 km
Grandview Public School
Elementary: Public
1.29 km
Prince Charles Public School
Elementary: Public
1.15 km
Centennial-Grand Woodlands School
Elementary: Public
0.80 km
St. Pius X Catholic Elementary School
Elementary: Catholic
0.54 km
St. Mary Catholic Learning Centre
Secondary: Catholic
3.62 km
Grand Erie Learning Alternatives
Secondary: Public
2.55 km
Tollgate Technological Skills Centre Secondary School
Secondary: Public
1.54 km
St John's College
Secondary: Catholic
1.88 km
North Park Collegiate and Vocational School
Secondary: Public
0.49 km
Brantford Collegiate Institute and Vocational School
Secondary: Public
2.89 km











