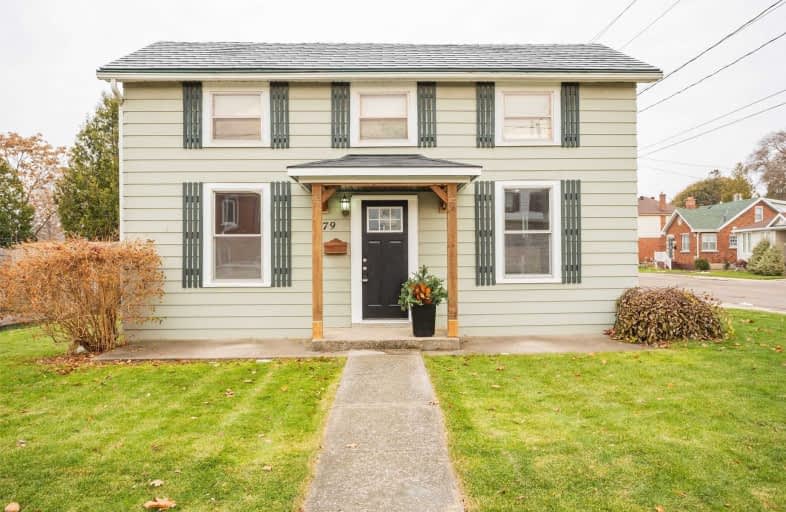
Christ the King School
Elementary: Catholic
1.58 km
Central Public School
Elementary: Public
1.67 km
ÉÉC Sainte-Marguerite-Bourgeoys-Brantfrd
Elementary: Catholic
1.24 km
Agnes Hodge Public School
Elementary: Public
1.20 km
St. Gabriel Catholic (Elementary) School
Elementary: Catholic
1.74 km
Dufferin Public School
Elementary: Public
1.08 km
St. Mary Catholic Learning Centre
Secondary: Catholic
2.23 km
Grand Erie Learning Alternatives
Secondary: Public
2.99 km
Tollgate Technological Skills Centre Secondary School
Secondary: Public
3.65 km
St John's College
Secondary: Catholic
3.04 km
Brantford Collegiate Institute and Vocational School
Secondary: Public
1.05 km
Assumption College School School
Secondary: Catholic
2.13 km













