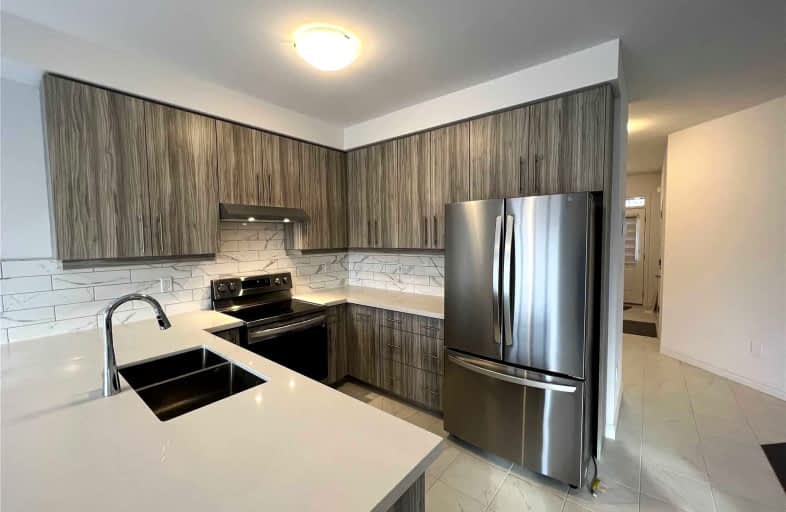Car-Dependent
- Almost all errands require a car.
4
/100
Somewhat Bikeable
- Most errands require a car.
26
/100

St. Theresa School
Elementary: Catholic
2.91 km
Mount Pleasant School
Elementary: Public
3.24 km
St. Basil Catholic Elementary School
Elementary: Catholic
0.79 km
St. Gabriel Catholic (Elementary) School
Elementary: Catholic
1.81 km
Walter Gretzky Elementary School
Elementary: Public
0.63 km
Ryerson Heights Elementary School
Elementary: Public
1.63 km
St. Mary Catholic Learning Centre
Secondary: Catholic
5.48 km
Grand Erie Learning Alternatives
Secondary: Public
6.47 km
Tollgate Technological Skills Centre Secondary School
Secondary: Public
6.40 km
St John's College
Secondary: Catholic
5.73 km
Brantford Collegiate Institute and Vocational School
Secondary: Public
4.51 km
Assumption College School School
Secondary: Catholic
1.42 km
-
Edith Montour Park
Longboat, Brantford ON 1.19km -
KSL Design
18 Spalding Dr, Brantford ON N3T 6B8 3.1km -
Dogford Park
189 Gilkison St, Brantford ON 3.79km
-
BMO Bank of Montreal
310 Colborne St, Brantford ON N3S 3M9 2.82km -
Desjardins Credit Union
171 Colborne St (Market Street), Brantford ON N3T 6C9 4.64km -
Scotiabank
170 Colborne St, Brantford ON N3T 2G6 4.66km














