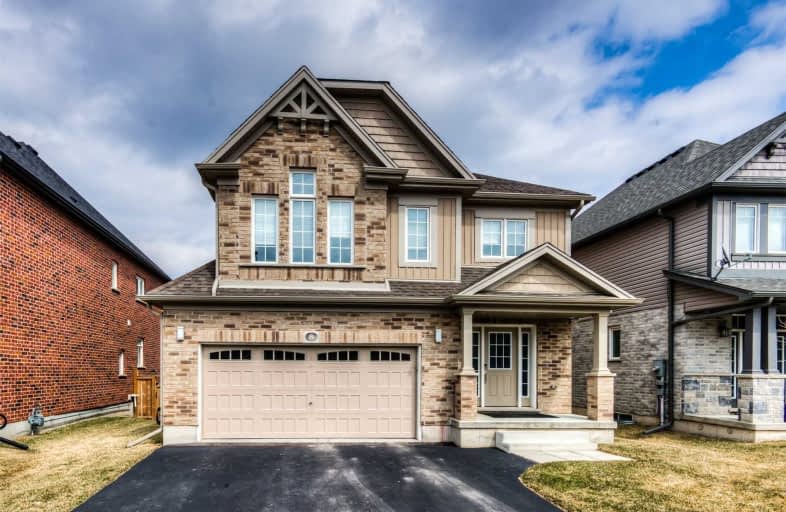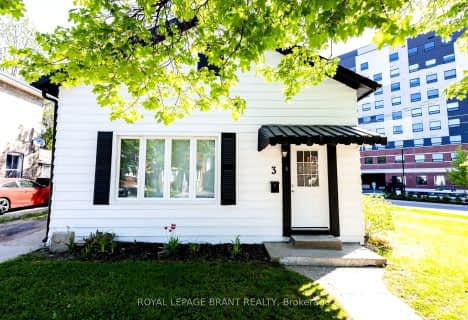
St. Theresa School
Elementary: Catholic
2.38 km
St. Basil Catholic Elementary School
Elementary: Catholic
1.03 km
St. Gabriel Catholic (Elementary) School
Elementary: Catholic
0.76 km
Dufferin Public School
Elementary: Public
3.03 km
Walter Gretzky Elementary School
Elementary: Public
1.21 km
Ryerson Heights Elementary School
Elementary: Public
0.51 km
St. Mary Catholic Learning Centre
Secondary: Catholic
4.63 km
Grand Erie Learning Alternatives
Secondary: Public
5.48 km
Tollgate Technological Skills Centre Secondary School
Secondary: Public
5.20 km
St John's College
Secondary: Catholic
4.54 km
Brantford Collegiate Institute and Vocational School
Secondary: Public
3.43 km
Assumption College School School
Secondary: Catholic
0.42 km








