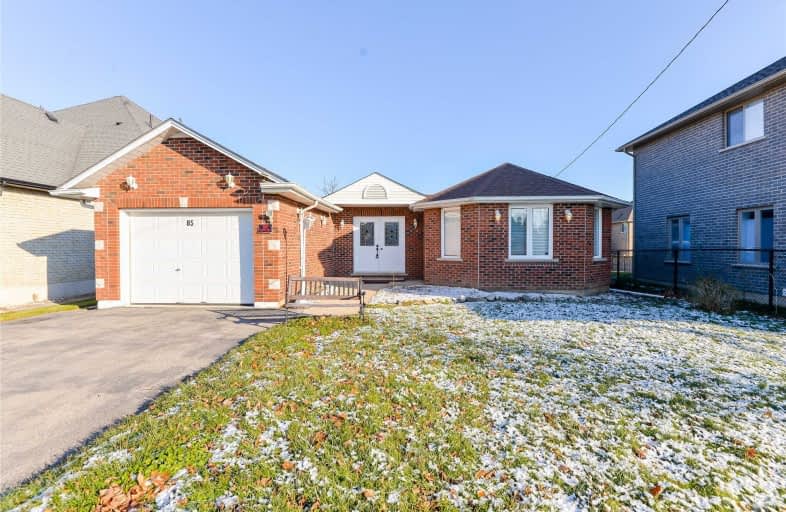
Echo Place Public School
Elementary: Public
2.19 km
St. Peter School
Elementary: Catholic
1.22 km
Onondaga-Brant Public School
Elementary: Public
2.85 km
Holy Cross School
Elementary: Catholic
2.72 km
King George School
Elementary: Public
3.26 km
Woodman-Cainsville School
Elementary: Public
2.16 km
St. Mary Catholic Learning Centre
Secondary: Catholic
3.67 km
Grand Erie Learning Alternatives
Secondary: Public
3.25 km
Tollgate Technological Skills Centre Secondary School
Secondary: Public
6.57 km
Pauline Johnson Collegiate and Vocational School
Secondary: Public
2.72 km
North Park Collegiate and Vocational School
Secondary: Public
4.76 km
Brantford Collegiate Institute and Vocational School
Secondary: Public
5.29 km



