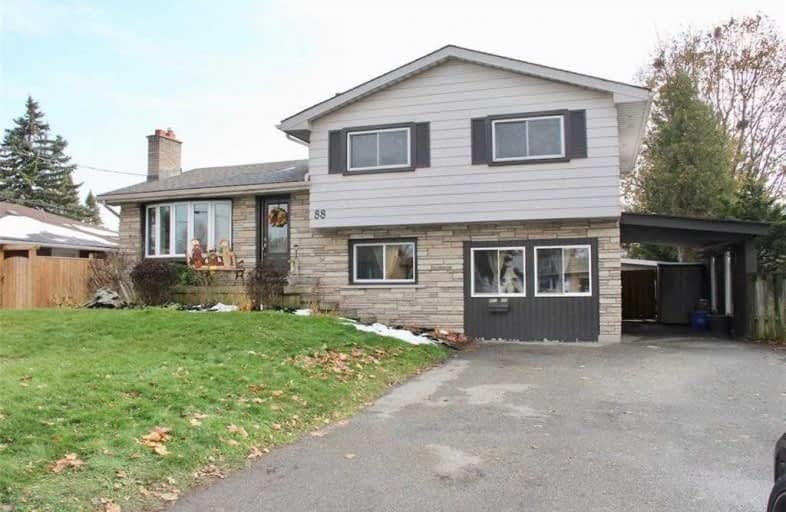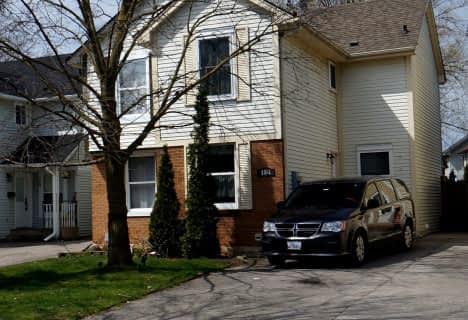
St. Patrick School
Elementary: Catholic
1.13 km
Resurrection School
Elementary: Catholic
0.96 km
Greenbrier Public School
Elementary: Public
0.49 km
Centennial-Grand Woodlands School
Elementary: Public
0.34 km
St. Leo School
Elementary: Catholic
0.76 km
Cedarland Public School
Elementary: Public
0.92 km
St. Mary Catholic Learning Centre
Secondary: Catholic
4.51 km
Grand Erie Learning Alternatives
Secondary: Public
3.35 km
Tollgate Technological Skills Centre Secondary School
Secondary: Public
1.92 km
St John's College
Secondary: Catholic
2.47 km
North Park Collegiate and Vocational School
Secondary: Public
1.11 km
Brantford Collegiate Institute and Vocational School
Secondary: Public
3.82 km





