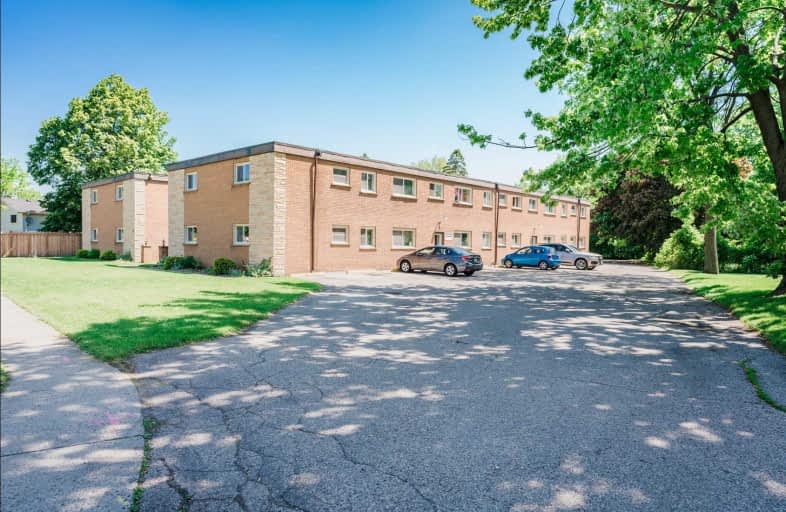
Echo Place Public School
Elementary: Public
1.32 km
St. Peter School
Elementary: Catholic
0.30 km
Holy Cross School
Elementary: Catholic
2.02 km
Major Ballachey Public School
Elementary: Public
2.60 km
King George School
Elementary: Public
2.54 km
Woodman-Cainsville School
Elementary: Public
1.31 km
St. Mary Catholic Learning Centre
Secondary: Catholic
2.84 km
Grand Erie Learning Alternatives
Secondary: Public
2.66 km
Pauline Johnson Collegiate and Vocational School
Secondary: Public
1.88 km
St John's College
Secondary: Catholic
6.03 km
North Park Collegiate and Vocational School
Secondary: Public
4.49 km
Brantford Collegiate Institute and Vocational School
Secondary: Public
4.56 km


