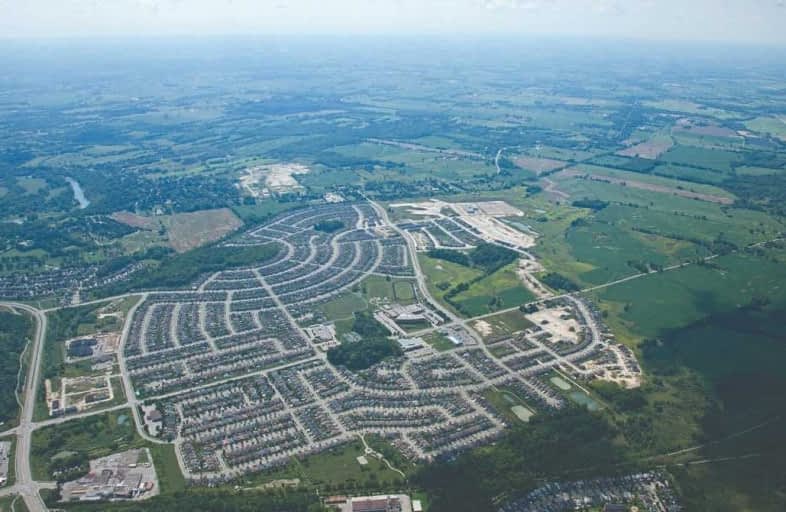
Video Tour

St. Patrick School
Elementary: Catholic
3.18 km
Resurrection School
Elementary: Catholic
2.61 km
Branlyn Community School
Elementary: Public
0.92 km
Brier Park Public School
Elementary: Public
2.53 km
Notre Dame School
Elementary: Catholic
0.90 km
Banbury Heights School
Elementary: Public
0.91 km
St. Mary Catholic Learning Centre
Secondary: Catholic
5.58 km
Grand Erie Learning Alternatives
Secondary: Public
4.28 km
Tollgate Technological Skills Centre Secondary School
Secondary: Public
5.37 km
Pauline Johnson Collegiate and Vocational School
Secondary: Public
5.13 km
North Park Collegiate and Vocational School
Secondary: Public
3.48 km
Brantford Collegiate Institute and Vocational School
Secondary: Public
6.07 km


