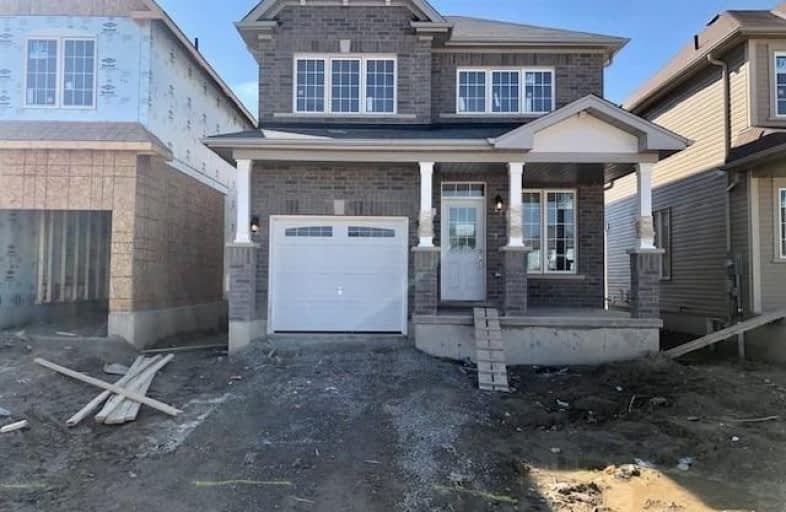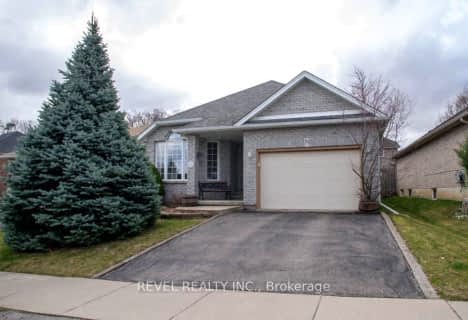
St. Theresa School
Elementary: Catholic
2.48 km
Mount Pleasant School
Elementary: Public
3.69 km
St. Basil Catholic Elementary School
Elementary: Catholic
0.90 km
St. Gabriel Catholic (Elementary) School
Elementary: Catholic
1.51 km
Walter Gretzky Elementary School
Elementary: Public
0.89 km
Ryerson Heights Elementary School
Elementary: Public
1.29 km
St. Mary Catholic Learning Centre
Secondary: Catholic
5.32 km
Grand Erie Learning Alternatives
Secondary: Public
6.23 km
Tollgate Technological Skills Centre Secondary School
Secondary: Public
5.97 km
St John's College
Secondary: Catholic
5.31 km
Brantford Collegiate Institute and Vocational School
Secondary: Public
4.21 km
Assumption College School School
Secondary: Catholic
1.12 km







