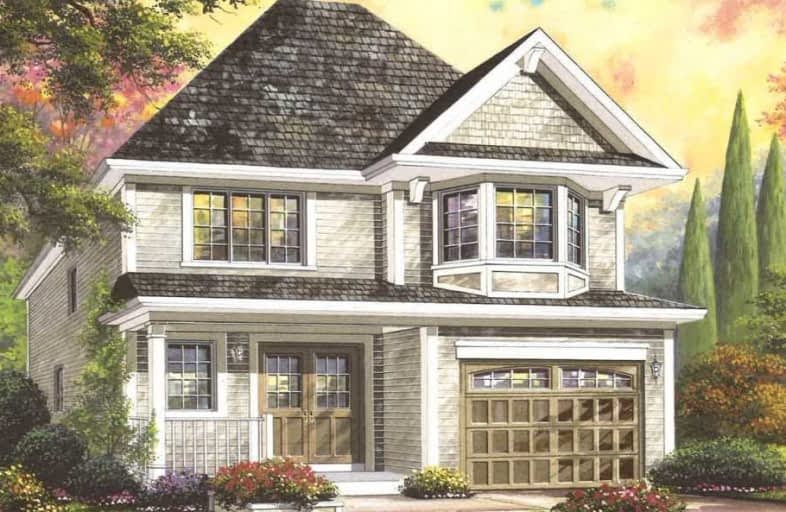
St. Theresa School
Elementary: Catholic
5.42 km
Oakland-Scotland Public School
Elementary: Public
7.31 km
Mount Pleasant School
Elementary: Public
3.47 km
St. Basil Catholic Elementary School
Elementary: Catholic
5.54 km
Walter Gretzky Elementary School
Elementary: Public
5.30 km
Ryerson Heights Elementary School
Elementary: Public
6.24 km
St. Mary Catholic Learning Centre
Secondary: Catholic
10.26 km
Tollgate Technological Skills Centre Secondary School
Secondary: Public
10.46 km
Paris District High School
Secondary: Public
13.34 km
St John's College
Secondary: Catholic
9.84 km
Brantford Collegiate Institute and Vocational School
Secondary: Public
9.15 km
Assumption College School School
Secondary: Catholic
6.09 km


