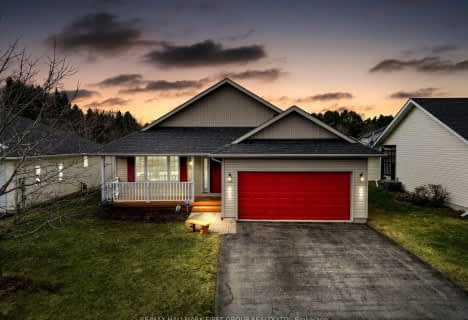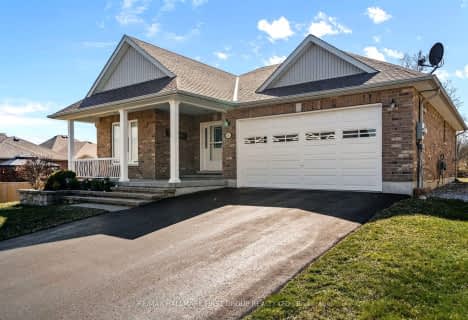
Colborne School
Elementary: Public
10.73 km
Smithfield Public School
Elementary: Public
6.74 km
St Paul Catholic Elementary School
Elementary: Catholic
14.10 km
Spring Valley Public School
Elementary: Public
3.40 km
Murray Centennial Public School
Elementary: Public
12.98 km
Brighton Public School
Elementary: Public
1.88 km
École secondaire publique Marc-Garneau
Secondary: Public
18.14 km
St Paul Catholic Secondary School
Secondary: Catholic
14.04 km
Campbellford District High School
Secondary: Public
30.66 km
Trenton High School
Secondary: Public
14.64 km
Bayside Secondary School
Secondary: Public
24.23 km
East Northumberland Secondary School
Secondary: Public
2.06 km
$
$824,900
- 3 bath
- 3 bed
- 2000 sqft
124 Royal Gala Drive, Brighton, Ontario • K0K 1H0 • Rural Brighton












