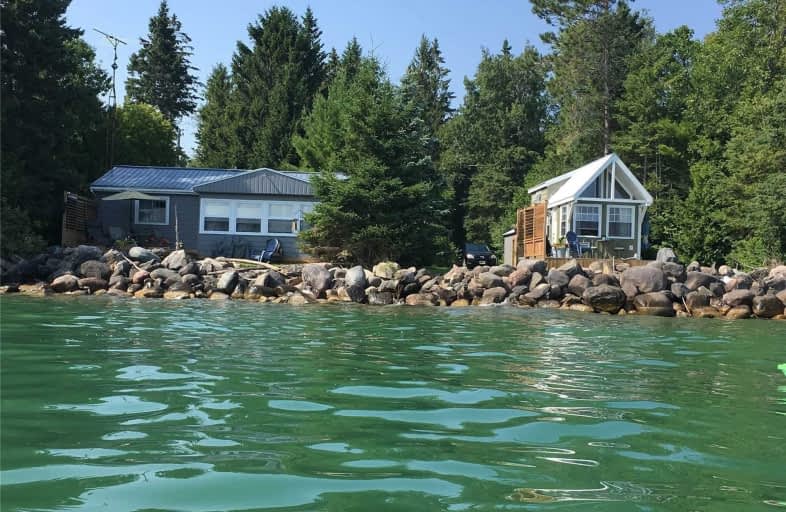
Colborne School
Elementary: Public
5.99 km
Smithfield Public School
Elementary: Public
12.08 km
Spring Valley Public School
Elementary: Public
8.36 km
Northumberland Hills Public School
Elementary: Public
14.53 km
Murray Centennial Public School
Elementary: Public
18.32 km
Brighton Public School
Elementary: Public
7.23 km
École secondaire publique Marc-Garneau
Secondary: Public
23.45 km
St Paul Catholic Secondary School
Secondary: Catholic
19.34 km
Campbellford District High School
Secondary: Public
33.90 km
Trenton High School
Secondary: Public
19.95 km
East Northumberland Secondary School
Secondary: Public
7.43 km
Cobourg Collegiate Institute
Secondary: Public
28.14 km


