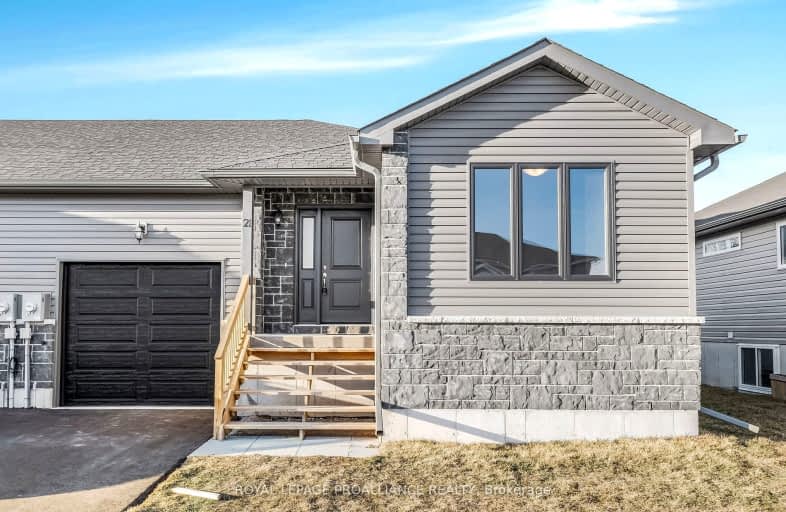Car-Dependent
- Almost all errands require a car.
1
/100
Somewhat Bikeable
- Most errands require a car.
46
/100

Colborne School
Elementary: Public
10.56 km
Smithfield Public School
Elementary: Public
8.07 km
St Paul Catholic Elementary School
Elementary: Catholic
15.17 km
Spring Valley Public School
Elementary: Public
5.81 km
Murray Centennial Public School
Elementary: Public
14.22 km
Brighton Public School
Elementary: Public
3.68 km
École secondaire publique Marc-Garneau
Secondary: Public
19.20 km
St Paul Catholic Secondary School
Secondary: Catholic
15.10 km
Campbellford District High School
Secondary: Public
33.18 km
Trenton High School
Secondary: Public
15.71 km
Bayside Secondary School
Secondary: Public
25.08 km
East Northumberland Secondary School
Secondary: Public
3.90 km


