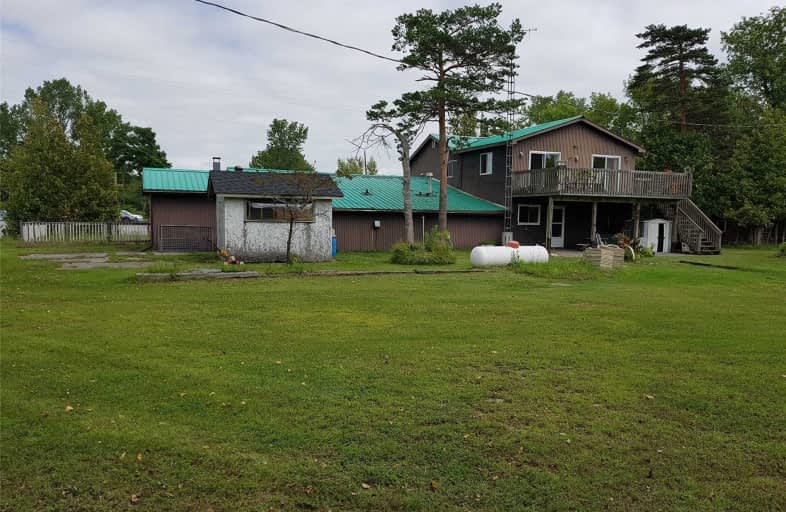
Colborne School
Elementary: Public
10.88 km
Smithfield Public School
Elementary: Public
7.93 km
St Paul Catholic Elementary School
Elementary: Catholic
14.96 km
Spring Valley Public School
Elementary: Public
5.89 km
Murray Centennial Public School
Elementary: Public
14.04 km
Brighton Public School
Elementary: Public
3.67 km
École secondaire publique Marc-Garneau
Secondary: Public
18.99 km
St Paul Catholic Secondary School
Secondary: Catholic
14.90 km
Campbellford District High School
Secondary: Public
33.32 km
Trenton High School
Secondary: Public
15.50 km
Bayside Secondary School
Secondary: Public
24.84 km
East Northumberland Secondary School
Secondary: Public
3.89 km


