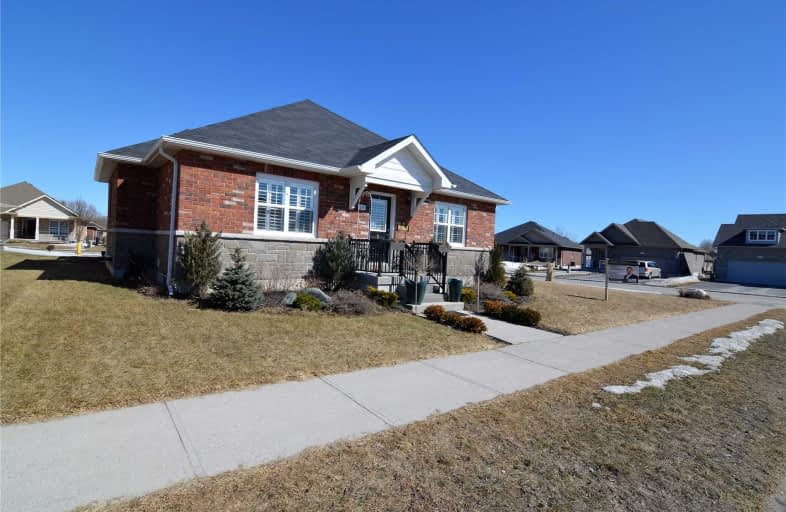
Colborne School
Elementary: Public
11.07 km
Smithfield Public School
Elementary: Public
6.37 km
St Paul Catholic Elementary School
Elementary: Catholic
13.74 km
Spring Valley Public School
Elementary: Public
3.04 km
Murray Centennial Public School
Elementary: Public
12.60 km
Brighton Public School
Elementary: Public
1.51 km
École secondaire publique Marc-Garneau
Secondary: Public
17.77 km
St Paul Catholic Secondary School
Secondary: Catholic
13.67 km
Campbellford District High School
Secondary: Public
30.38 km
Trenton High School
Secondary: Public
14.27 km
Bayside Secondary School
Secondary: Public
23.87 km
East Northumberland Secondary School
Secondary: Public
1.69 km







