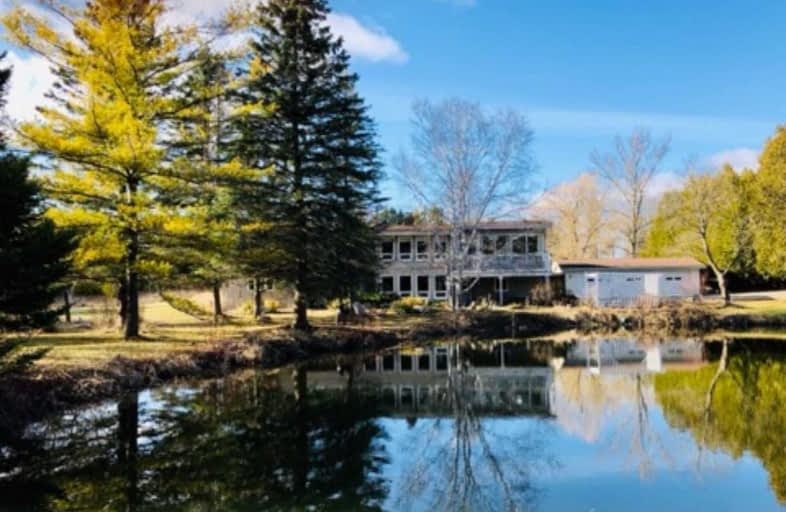Sold on Jul 27, 2020
Note: Property is not currently for sale or for rent.

-
Type: Detached
-
Style: 2-Storey
-
Size: 3500 sqft
-
Lot Size: 240 x 1952.5 Feet
-
Age: No Data
-
Taxes: $8,889 per year
-
Days on Site: 4 Days
-
Added: Jul 23, 2020 (4 days on market)
-
Updated:
-
Last Checked: 1 month ago
-
MLS®#: N4842460
-
Listed By: Main street realty ltd., brokerage
Don't Overlook This Mid Century Designed Estate Sized Home! If Your'e Looking For A Gem To Update This May Be For You! 10 Acres W/ Pond, 3 Car Garage And Lovely Gardens Creates Welcoming Feel. Enter The Main Ground Level And Be Wowed By Two Storey Opening W/Beamed, Cathedral Grandeur. Home Used As Retreat Cente & Lg. Principal Rms Were Converted With Paneled Walls That Can Be Easily Removed. Measurements Reflect Org. Main Rm Sizes. "Other" Rm Is A Flex Rm.*
Extras
*That Could Be Used As In Law Suite W/ Sep Entrance! Or Set Up For Home Base Business. Many Possibilities To Meet Needs Of Lg Family Or Home Business. View 3D Walk Through Attached To Virtual Tour.
Property Details
Facts for 12350 Side Road 17, Brock
Status
Days on Market: 4
Last Status: Sold
Sold Date: Jul 27, 2020
Closed Date: Oct 30, 2020
Expiry Date: Oct 30, 2020
Sold Price: $890,000
Unavailable Date: Jul 27, 2020
Input Date: Jul 23, 2020
Prior LSC: Listing with no contract changes
Property
Status: Sale
Property Type: Detached
Style: 2-Storey
Size (sq ft): 3500
Area: Brock
Community: Rural Brock
Availability Date: 120+
Inside
Bedrooms: 5
Bathrooms: 4
Kitchens: 1
Rooms: 6
Den/Family Room: Yes
Air Conditioning: Central Air
Fireplace: Yes
Laundry Level: Main
Central Vacuum: Y
Washrooms: 4
Building
Basement: None
Heat Type: Forced Air
Heat Source: Oil
Exterior: Stucco/Plaster
Exterior: Vinyl Siding
Water Supply: Well
Special Designation: Unknown
Parking
Driveway: Private
Garage Spaces: 3
Garage Type: Detached
Covered Parking Spaces: 10
Total Parking Spaces: 13
Fees
Tax Year: 2020
Tax Legal Description: Con 3 Pt Lot 6 Now Plan 1098 Rcp Pt*
Taxes: $8,889
Highlights
Feature: Lake/Pond
Feature: River/Stream
Feature: School Bus Route
Feature: Wooded/Treed
Land
Cross Street: Lakeridge /Durham 13
Municipality District: Brock
Fronting On: West
Pool: None
Sewer: Septic
Lot Depth: 1952.5 Feet
Lot Frontage: 240 Feet
Lot Irregularities: *Lt 10 & 11 As In D52
Acres: 10-24.99
Additional Media
- Virtual Tour: http://www.winsold.com/tour/29634
Rooms
Room details for 12350 Side Road 17, Brock
| Type | Dimensions | Description |
|---|---|---|
| Kitchen 2nd | 4.00 x 6.70 | Centre Island, Hardwood Floor, Renovated |
| Great Rm 2nd | 6.50 x 9.90 | Beamed, Cathedral Ceiling, Open Concept |
| Dining 2nd | 3.80 x 4.70 | Beamed, Cathedral Ceiling, Open Concept |
| Family 2nd | 6.50 x 8.90 | Skylight, W/O To Balcony |
| Master 2nd | 4.30 x 4.80 | Semi Ensuite, W/O To Balcony |
| Foyer 2nd | 4.27 x 3.84 | Hardwood Floor |
| Library Main | 6.40 x 6.25 | Linoleum, Brick Fireplace, W/O To Patio |
| Office Main | - | |
| 3rd Br Main | 3.40 x 4.50 | |
| 4th Br Main | 3.60 x 4.40 | |
| Other Main | - |
| XXXXXXXX | XXX XX, XXXX |
XXXX XXX XXXX |
$XXX,XXX |
| XXX XX, XXXX |
XXXXXX XXX XXXX |
$XXX,XXX |
| XXXXXXXX XXXX | XXX XX, XXXX | $890,000 XXX XXXX |
| XXXXXXXX XXXXXX | XXX XX, XXXX | $929,000 XXX XXXX |

Greenbank Public School
Elementary: PublicSt Joseph Catholic School
Elementary: CatholicSunderland Public School
Elementary: PublicUxbridge Public School
Elementary: PublicMcCaskill's Mills Public School
Elementary: PublicJoseph Gould Public School
Elementary: PublicÉSC Pape-François
Secondary: CatholicBrock High School
Secondary: PublicSutton District High School
Secondary: PublicBrooklin High School
Secondary: PublicPort Perry High School
Secondary: PublicUxbridge Secondary School
Secondary: Public

