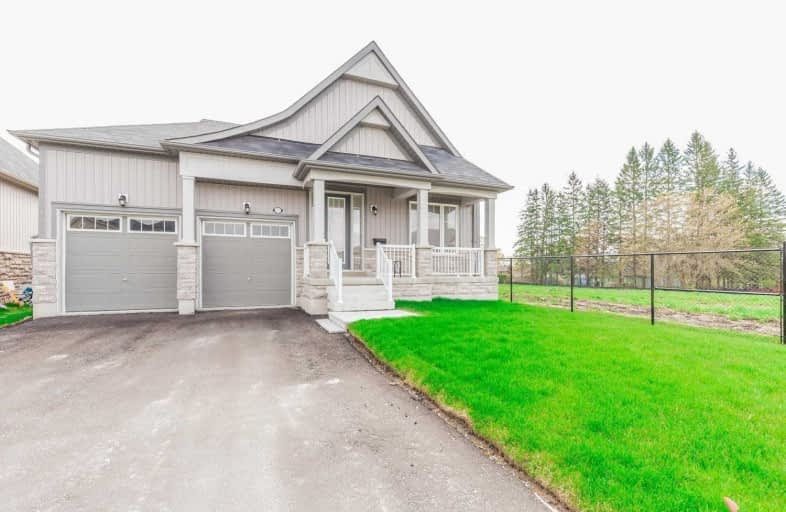
Greenbank Public School
Elementary: Public
13.06 km
Woodville Elementary School
Elementary: Public
16.15 km
Sunderland Public School
Elementary: Public
0.51 km
Uxbridge Public School
Elementary: Public
18.05 km
McCaskill's Mills Public School
Elementary: Public
8.55 km
Joseph Gould Public School
Elementary: Public
17.44 km
Brock High School
Secondary: Public
8.99 km
Sutton District High School
Secondary: Public
23.64 km
Lindsay Collegiate and Vocational Institute
Secondary: Public
27.64 km
Brooklin High School
Secondary: Public
34.11 km
Port Perry High School
Secondary: Public
20.19 km
Uxbridge Secondary School
Secondary: Public
17.36 km



