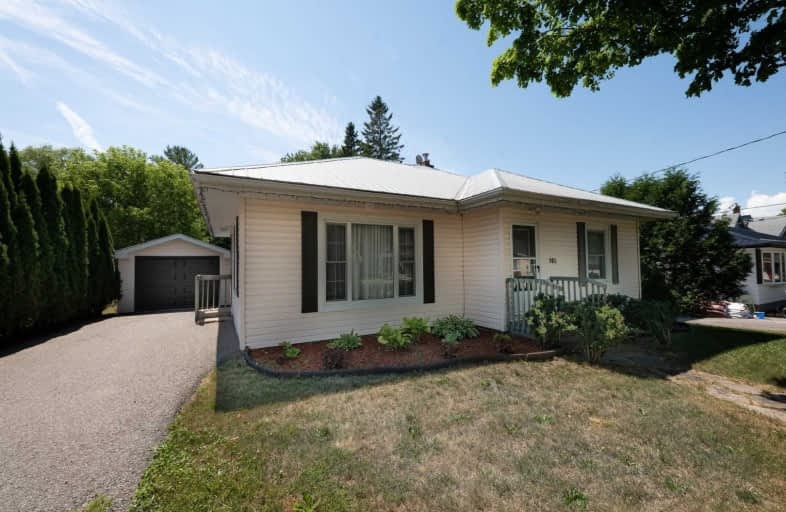Sold on Jul 03, 2020
Note: Property is not currently for sale or for rent.

-
Type: Detached
-
Style: Bungalow
-
Lot Size: 58.01 x 165 Feet
-
Age: No Data
-
Taxes: $2,954 per year
-
Days on Site: 4 Days
-
Added: Jun 29, 2020 (4 days on market)
-
Updated:
-
Last Checked: 1 month ago
-
MLS®#: N4812088
-
Listed By: Re/max country lakes realty inc., brokerage
Well Cared For & Maintained Spacious Bungalow On Lovely In Town Street. Great Floor Plan With 2 Spacious Bedrooms. Large Kitchen & Breakfast Area Flows Into Main Floor Family Room. Walkout To Huge Screen In Sunroom That Overlooks Beautiful Fenced Yard. Full Unspoiled Basement, Paved Drive & Detached Garage, Steel Roof & Many Upgrades Over Past Few Years Makes This Home Move In Ready.
Extras
Incl: Fridge, Stove, B/I Dishwasher, Washer, Dryer, Electric Light Fixtures, Closet Organizers, Water Softener, Garage Door Opener & Remote. Hot Water Heater Is Rental. Exclude Electric Fireplace In Living Room.
Property Details
Facts for 165 Saint John Street, Brock
Status
Days on Market: 4
Last Status: Sold
Sold Date: Jul 03, 2020
Closed Date: Sep 02, 2020
Expiry Date: Oct 30, 2020
Sold Price: $425,000
Unavailable Date: Jul 03, 2020
Input Date: Jun 30, 2020
Prior LSC: Listing with no contract changes
Property
Status: Sale
Property Type: Detached
Style: Bungalow
Area: Brock
Community: Cannington
Availability Date: 60 Days/Tba
Inside
Bedrooms: 2
Bathrooms: 1
Kitchens: 1
Rooms: 7
Den/Family Room: Yes
Air Conditioning: None
Fireplace: No
Laundry Level: Upper
Washrooms: 1
Utilities
Electricity: Yes
Gas: Yes
Cable: Available
Telephone: Yes
Building
Basement: Full
Basement 2: Unfinished
Heat Type: Forced Air
Heat Source: Gas
Exterior: Vinyl Siding
Water Supply: Municipal
Special Designation: Unknown
Parking
Driveway: Pvt Double
Garage Spaces: 1
Garage Type: Detached
Covered Parking Spaces: 3
Total Parking Spaces: 3
Fees
Tax Year: 2019
Tax Legal Description: Pt Lt 36 Pl28 9Aka Laidlaw's Additional Pl W Of *
Taxes: $2,954
Highlights
Feature: Park
Feature: Place Of Worship
Feature: Rec Centre
Feature: School
Land
Cross Street: Cameron St E/St John
Municipality District: Brock
Fronting On: West
Pool: None
Sewer: Sewers
Lot Depth: 165 Feet
Lot Frontage: 58.01 Feet
Rooms
Room details for 165 Saint John Street, Brock
| Type | Dimensions | Description |
|---|---|---|
| Kitchen Main | 2.49 x 4.85 | Window, Open Concept, Combined W/Family |
| Family Main | 5.35 x 4.41 | Window, Open Concept, W/O To Sunroom |
| Dining Main | 2.67 x 4.19 | Separate Rm, Hardwood Floor |
| Living Main | 6.10 x 3.45 | Hardwood Floor, Picture Window |
| Master Main | 3.95 x 5.05 | Hardwood Floor, Double Closet, Window |
| 2nd Br Main | 3.86 x 3.76 | Hardwood Floor, Closet, Window |
| Sunroom Main | 7.94 x 2.38 | W/O To Yard |
| XXXXXXXX | XXX XX, XXXX |
XXXX XXX XXXX |
$XXX,XXX |
| XXX XX, XXXX |
XXXXXX XXX XXXX |
$XXX,XXX |
| XXXXXXXX XXXX | XXX XX, XXXX | $425,000 XXX XXXX |
| XXXXXXXX XXXXXX | XXX XX, XXXX | $439,000 XXX XXXX |

Holy Family Catholic School
Elementary: CatholicThorah Central Public School
Elementary: PublicBeaverton Public School
Elementary: PublicWoodville Elementary School
Elementary: PublicSunderland Public School
Elementary: PublicMcCaskill's Mills Public School
Elementary: PublicSt. Thomas Aquinas Catholic Secondary School
Secondary: CatholicBrock High School
Secondary: PublicLindsay Collegiate and Vocational Institute
Secondary: PublicI E Weldon Secondary School
Secondary: PublicPort Perry High School
Secondary: PublicUxbridge Secondary School
Secondary: Public

