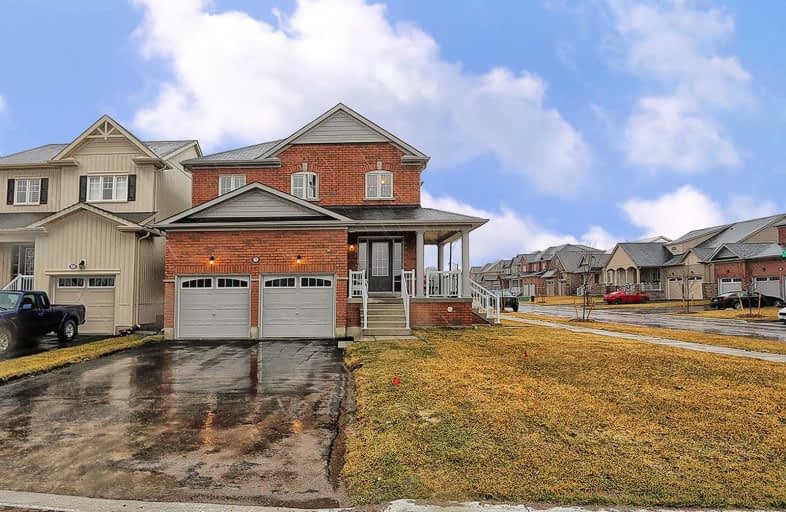
Greenbank Public School
Elementary: Public
12.95 km
Woodville Elementary School
Elementary: Public
16.00 km
Sunderland Public School
Elementary: Public
0.33 km
Uxbridge Public School
Elementary: Public
18.17 km
McCaskill's Mills Public School
Elementary: Public
8.59 km
Joseph Gould Public School
Elementary: Public
17.54 km
Brock High School
Secondary: Public
8.96 km
Sutton District High School
Secondary: Public
23.98 km
Lindsay Collegiate and Vocational Institute
Secondary: Public
27.30 km
Brooklin High School
Secondary: Public
34.05 km
Port Perry High School
Secondary: Public
20.05 km
Uxbridge Secondary School
Secondary: Public
17.47 km



