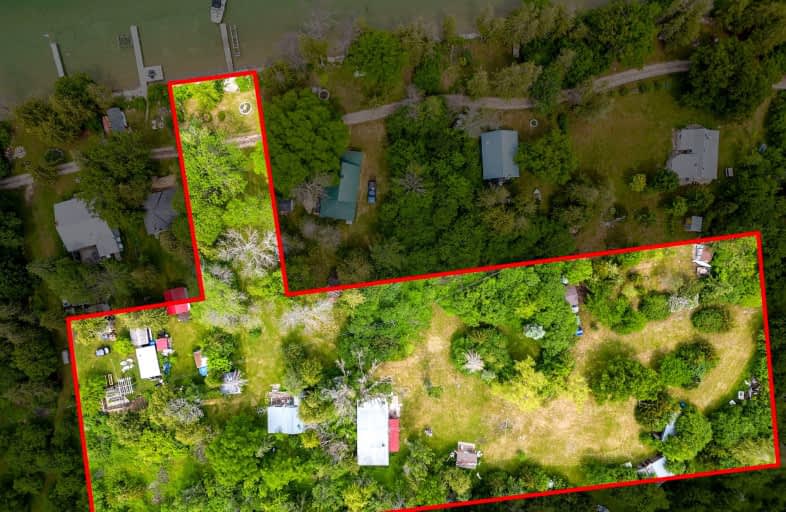Car-Dependent
- Almost all errands require a car.
17
/100
Somewhat Bikeable
- Most errands require a car.
26
/100

Ridgetown DHS-Gr. 7 & 8
Elementary: Public
16.90 km
St Michael Catholic School
Elementary: Catholic
15.53 km
W J Baird Public School
Elementary: Public
7.00 km
Naahii Ridge Public School
Elementary: Public
17.34 km
St Anne Catholic School
Elementary: Catholic
6.87 km
Harwich-Raleigh Public School
Elementary: Public
6.82 km
Ridgetown District High School
Secondary: Public
16.91 km
École secondaire catholique École secondaire de Pain Court
Secondary: Catholic
32.34 km
Blenheim District High School
Secondary: Public
7.10 km
John McGregor Secondary School
Secondary: Public
22.83 km
Chatham-Kent Secondary School
Secondary: Public
26.13 km
Ursuline College (The Pines) Catholic Secondary School
Secondary: Catholic
25.48 km
-
Rondeau Provincial Park - Visitor's Centre
6.74km -
Rondeau Provincial Park
RR 1, Morpeth ON N0P 1X0 7.11km -
Blenheim Memorial Community Park
Chatham St, Blenheim ON 7.12km
-
Libro Financial Group
11 Talbot St W, Blenheim ON N0P 1A0 7.59km -
CIBC
27 Talbot St W, Blenheim ON N0P 1A0 7.59km -
RBC Royal Bank
181 Chatham St N, Blenheim ON N0P 1A0 8.1km


