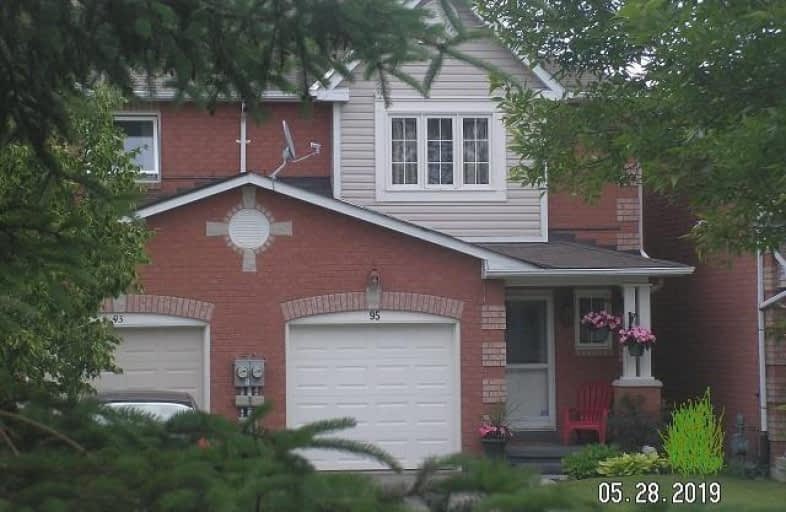Sold on Sep 04, 2019
Note: Property is not currently for sale or for rent.

-
Type: Att/Row/Twnhouse
-
Style: 2-Storey
-
Lot Size: 21.65 x 113.71 Feet
-
Age: No Data
-
Taxes: $2,990 per year
-
Days on Site: 147 Days
-
Added: Sep 07, 2019 (4 months on market)
-
Updated:
-
Last Checked: 1 month ago
-
MLS®#: N4413743
-
Listed By: Right at home realty inc., brokerage
Townhome "End Unit" With Walkout Basement; Modern "Open Concept" Living; Kitchen With Quartz Counters + Large Centre Island, Drop Lighting & Walkout To Large Deck; Large Double Door Entry To Master Bedroom, 2 Additional Generous Size Bedrooms, Hardwood Throughout; Garage Access, Easy Commute Along Major Routes
Extras
Furnace, Hot Water Tank, Water Softener 2014, Garage Door, 2015. Most Windows Upgraded Including Kit Patio Door; Included: All Existing Light Fixtures, Window Covering,Electric Garage Door And Remote, Ceiling Fan
Property Details
Facts for 95 Lorne Street, Brock
Status
Days on Market: 147
Last Status: Sold
Sold Date: Sep 04, 2019
Closed Date: Sep 27, 2019
Expiry Date: Sep 30, 2019
Sold Price: $445,000
Unavailable Date: Sep 04, 2019
Input Date: Apr 12, 2019
Property
Status: Sale
Property Type: Att/Row/Twnhouse
Style: 2-Storey
Area: Brock
Community: Sunderland
Availability Date: Tba
Inside
Bedrooms: 3
Bathrooms: 2
Kitchens: 1
Rooms: 6
Den/Family Room: No
Air Conditioning: Central Air
Fireplace: No
Washrooms: 2
Building
Basement: Full
Basement 2: W/O
Heat Type: Forced Air
Heat Source: Gas
Exterior: Alum Siding
Exterior: Brick
Water Supply: Municipal
Special Designation: Unknown
Other Structures: Garden Shed
Parking
Driveway: Available
Garage Spaces: 1
Garage Type: Attached
Covered Parking Spaces: 2
Total Parking Spaces: 3
Fees
Tax Year: 2019
Tax Legal Description: Pcl 1-9, Sec 40M1853; Pt Blk 1, Legal Con't
Taxes: $2,990
Highlights
Feature: Park
Feature: Public Transit
Feature: Rec Centre
Feature: School
Land
Cross Street: Albert/Lorne
Municipality District: Brock
Fronting On: East
Pool: None
Sewer: Sewers
Lot Depth: 113.71 Feet
Lot Frontage: 21.65 Feet
Additional Media
- Virtual Tour: http://virtualtours2go.point2homes.biz/Listing/VT2Go.ashx?hb=true&lid=317267648
Rooms
Room details for 95 Lorne Street, Brock
| Type | Dimensions | Description |
|---|---|---|
| Kitchen Main | 2.83 x 4.60 | Hardwood Floor, W/O To Deck, Quartz Counter |
| Dining Main | 3.04 x 6.40 | Hardwood Floor, Combined W/Living, Picture Window |
| Living Main | 3.04 x 6.40 | Hardwood Floor, Combined W/Dining, Open Concept |
| Master 2nd | 4.90 x 5.02 | Hardwood Floor, Semi Ensuite, His/Hers Closets |
| 2nd Br 2nd | 2.77 x 3.80 | Hardwood Floor, Double Closet, Large Window |
| 3rd Br 2nd | 2.74 x 3.80 | Hardwood Floor, Double Closet, Large Window |
| XXXXXXXX | XXX XX, XXXX |
XXXX XXX XXXX |
$XXX,XXX |
| XXX XX, XXXX |
XXXXXX XXX XXXX |
$XXX,XXX | |
| XXXXXXXX | XXX XX, XXXX |
XXXX XXX XXXX |
$XXX,XXX |
| XXX XX, XXXX |
XXXXXX XXX XXXX |
$XXX,XXX | |
| XXXXXXXX | XXX XX, XXXX |
XXXX XXX XXXX |
$XXX,XXX |
| XXX XX, XXXX |
XXXXXX XXX XXXX |
$XXX,XXX |
| XXXXXXXX XXXX | XXX XX, XXXX | $445,000 XXX XXXX |
| XXXXXXXX XXXXXX | XXX XX, XXXX | $449,900 XXX XXXX |
| XXXXXXXX XXXX | XXX XX, XXXX | $450,000 XXX XXXX |
| XXXXXXXX XXXXXX | XXX XX, XXXX | $460,000 XXX XXXX |
| XXXXXXXX XXXX | XXX XX, XXXX | $301,000 XXX XXXX |
| XXXXXXXX XXXXXX | XXX XX, XXXX | $304,900 XXX XXXX |

Greenbank Public School
Elementary: PublicWoodville Elementary School
Elementary: PublicSunderland Public School
Elementary: PublicUxbridge Public School
Elementary: PublicMcCaskill's Mills Public School
Elementary: PublicJoseph Gould Public School
Elementary: PublicBrock High School
Secondary: PublicSutton District High School
Secondary: PublicLindsay Collegiate and Vocational Institute
Secondary: PublicBrooklin High School
Secondary: PublicPort Perry High School
Secondary: PublicUxbridge Secondary School
Secondary: Public

