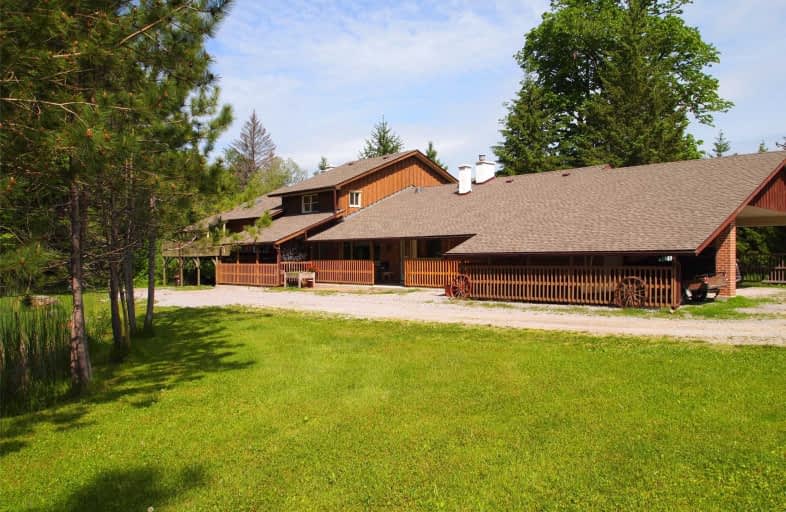
Holy Family Catholic School
Elementary: Catholic
9.40 km
Thorah Central Public School
Elementary: Public
10.53 km
Beaverton Public School
Elementary: Public
9.76 km
Sunderland Public School
Elementary: Public
13.31 km
Morning Glory Public School
Elementary: Public
5.45 km
McCaskill's Mills Public School
Elementary: Public
7.44 km
Our Lady of the Lake Catholic College High School
Secondary: Catholic
26.82 km
Brock High School
Secondary: Public
9.04 km
Sutton District High School
Secondary: Public
15.35 km
Keswick High School
Secondary: Public
26.10 km
Port Perry High School
Secondary: Public
32.75 km
Uxbridge Secondary School
Secondary: Public
26.95 km



