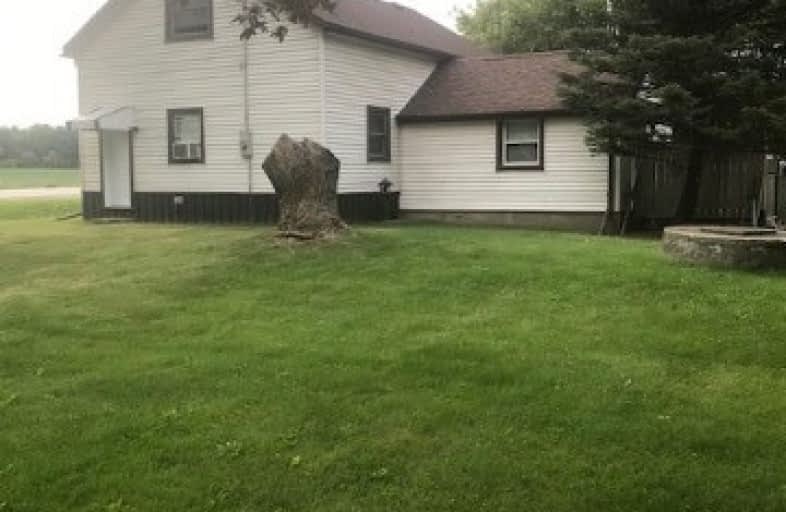
Greenbank Public School
Elementary: Public
8.41 km
St Joseph Catholic School
Elementary: Catholic
9.53 km
Sunderland Public School
Elementary: Public
8.48 km
Uxbridge Public School
Elementary: Public
9.42 km
Quaker Village Public School
Elementary: Public
9.58 km
Joseph Gould Public School
Elementary: Public
8.88 km
ÉSC Pape-François
Secondary: Catholic
27.38 km
Brock High School
Secondary: Public
17.50 km
Brooklin High School
Secondary: Public
27.07 km
Port Perry High School
Secondary: Public
15.27 km
Uxbridge Secondary School
Secondary: Public
8.79 km
Stouffville District Secondary School
Secondary: Public
27.98 km



