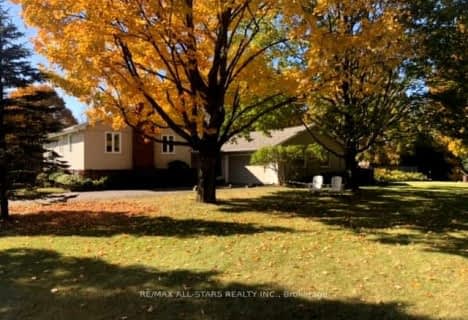Sold on Apr 25, 2017
Note: Property is not currently for sale or for rent.

-
Type: Detached
-
Style: 2-Storey
-
Size: 3000 sqft
-
Lot Size: 0 x 0 Feet
-
Age: No Data
-
Taxes: $7,227 per year
-
Days on Site: 5 Days
-
Added: Sep 07, 2019 (5 days on market)
-
Updated:
-
Last Checked: 1 month ago
-
MLS®#: N3768973
-
Listed By: Re/max all-stars realty inc., brokerage
Outstanding Country Property With Remarkable Custom Home Features 5 Walkouts To Sundeck, Outdoor Kitchen, Bbq Patio & Private Wooded Front Yard. Just 10 Min North Of Uxbridge, This 15 Acre Escape Has Walking Trails, Campsite, Treehouse, Meandering Stream & Exceptional Landscaping To Suit Any Entertainer. Attention To Detail Has Never Been More True. Vaulted Ceilings, Hardwood & Stone Flooring Throughout, Open Concept Living, 3000+ Sq Ft Of Custom Upgrades!
Extras
New High Eff. Furnace & A/C 2015, New Back Deck/Patio/Outdoor Kitchen 2016, In-Ground 6 Person Coast Spa, Cedar Outdoor Shower, New Solid Wood Siding, New Windows 2011, Hwh Owned, Insulated Garage Doors/Heated Garage
Property Details
Facts for S375 Concession Road 2 Road, Brock
Status
Days on Market: 5
Last Status: Sold
Sold Date: Apr 25, 2017
Closed Date: Aug 01, 2017
Expiry Date: Jul 31, 2017
Sold Price: $1,275,000
Unavailable Date: Apr 25, 2017
Input Date: Apr 20, 2017
Prior LSC: Listing with no contract changes
Property
Status: Sale
Property Type: Detached
Style: 2-Storey
Size (sq ft): 3000
Area: Brock
Community: Rural Brock
Availability Date: 90 Days
Inside
Bedrooms: 3
Bathrooms: 3
Kitchens: 1
Rooms: 10
Den/Family Room: Yes
Air Conditioning: Central Air
Fireplace: Yes
Laundry Level: Lower
Washrooms: 3
Utilities
Electricity: Yes
Telephone: Available
Building
Basement: Finished
Heat Type: Forced Air
Heat Source: Propane
Exterior: Stone
Exterior: Wood
Water Supply Type: Drilled Well
Water Supply: Well
Special Designation: Unknown
Other Structures: Workshop
Parking
Driveway: Lane
Garage Spaces: 3
Garage Type: Attached
Covered Parking Spaces: 10
Total Parking Spaces: 10
Fees
Tax Year: 2016
Tax Legal Description: Tbf
Taxes: $7,227
Highlights
Feature: Part Cleared
Feature: River/Stream
Feature: Treed
Feature: Wooded/Treed
Land
Cross Street: Lakeridge Rd & Conce
Municipality District: Brock
Fronting On: North
Pool: None
Sewer: Septic
Acres: 10-24.99
Additional Media
- Virtual Tour: http://tours.panapix.com/idx/808208
Rooms
Room details for S375 Concession Road 2 Road, Brock
| Type | Dimensions | Description |
|---|---|---|
| Foyer Main | 2.13 x 1.58 | French Doors, Stone Floor, Crown Moulding |
| Kitchen Main | 4.75 x 5.03 | Breakfast Bar, Stainless Steel Appl, Granite Counter |
| Dining Main | 3.51 x 4.67 | Dry Bar, Concrete Counter, Open Concept |
| Living Main | 4.21 x 8.63 | Wood Stove, Overlook Patio, Pot Lights |
| Family Main | 7.11 x 5.66 | W/O To Deck, Vaulted Ceiling, Wood Stove |
| Sitting Main | 3.96 x 2.77 | Slate Flooring, W/O To Patio, Vaulted Ceiling |
| Master 2nd | 4.47 x 3.35 | 4 Pc Ensuite, W/I Closet, Hardwood Floor |
| 2nd Br 2nd | 4.78 x 3.51 | Vaulted Ceiling, Double Closet, Hardwood Floor |
| 3rd Br 2nd | 4.01 x 3.45 | Vaulted Ceiling, Pot Lights, Hardwood Floor |
| Office 2nd | 4.75 x 3.12 | Combined W/Master, Access To Garage, Pot Lights |
| Rec Bsmt | 4.18 x 4.37 | Above Grade Window, Pot Lights, Laminate |
| Play Bsmt | 3.23 x 4.12 | Above Grade Window |
| XXXXXXXX | XXX XX, XXXX |
XXXX XXX XXXX |
$X,XXX,XXX |
| XXX XX, XXXX |
XXXXXX XXX XXXX |
$X,XXX,XXX |
| XXXXXXXX XXXX | XXX XX, XXXX | $1,275,000 XXX XXXX |
| XXXXXXXX XXXXXX | XXX XX, XXXX | $1,289,900 XXX XXXX |

Greenbank Public School
Elementary: PublicSt Joseph Catholic School
Elementary: CatholicSunderland Public School
Elementary: PublicUxbridge Public School
Elementary: PublicQuaker Village Public School
Elementary: PublicJoseph Gould Public School
Elementary: PublicÉSC Pape-François
Secondary: CatholicBrock High School
Secondary: PublicSutton District High School
Secondary: PublicBrooklin High School
Secondary: PublicPort Perry High School
Secondary: PublicUxbridge Secondary School
Secondary: Public- 3 bath
- 3 bed
- 1500 sqft
4 Deerfoot Drive, Uxbridge, Ontario • L0C 1H0 • Rural Uxbridge

