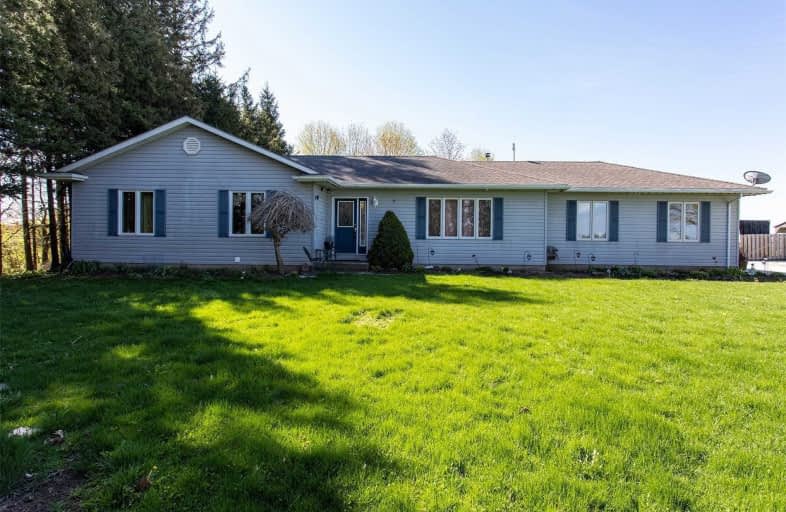
Mary Immaculate Community School
Elementary: Catholic
16.11 km
Paisley Central School
Elementary: Public
8.88 km
John Diefenbaker Senior School
Elementary: Public
17.64 km
St Teresa of Calcutta Catholic School
Elementary: Catholic
17.68 km
Chesley District Community School
Elementary: Public
6.65 km
Walkerton District Community School
Elementary: Public
17.48 km
École secondaire catholique École secondaire Saint-Dominique-Savio
Secondary: Catholic
37.57 km
Walkerton District Community School
Secondary: Public
17.48 km
Saugeen District Secondary School
Secondary: Public
24.66 km
Sacred Heart High School
Secondary: Catholic
16.42 km
John Diefenbaker Senior School
Secondary: Public
17.74 km
Owen Sound District Secondary School
Secondary: Public
36.41 km


