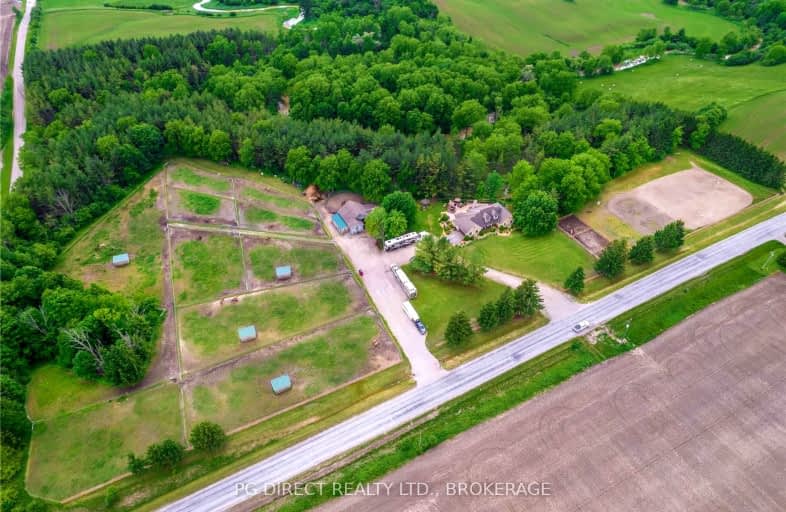
St Charles Separate School
Elementary: Catholic
18.03 km
Mosa Central Public School
Elementary: Public
20.21 km
St Peter Canisius Catholic School
Elementary: Catholic
8.58 km
East Lambton Elementary School
Elementary: Public
8.30 km
Brooke Central School
Elementary: Public
4.51 km
Ekcoe Central School
Elementary: Public
19.57 km
North Middlesex District High School
Secondary: Public
33.28 km
Glencoe District High School
Secondary: Public
18.82 km
Holy Cross Catholic Secondary School
Secondary: Catholic
22.76 km
North Lambton Secondary School
Secondary: Public
26.92 km
Lambton Central Collegiate and Vocational Institute
Secondary: Public
24.53 km
Strathroy District Collegiate Institute
Secondary: Public
22.71 km
